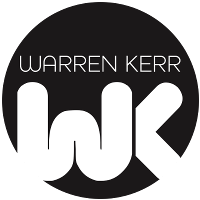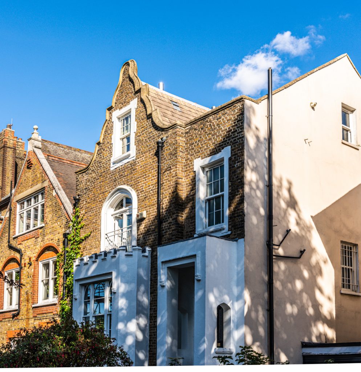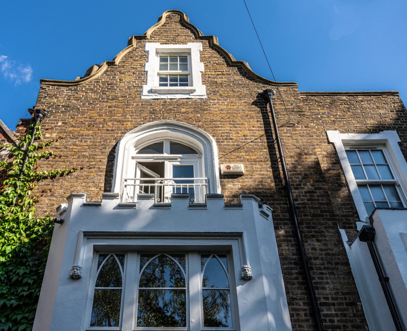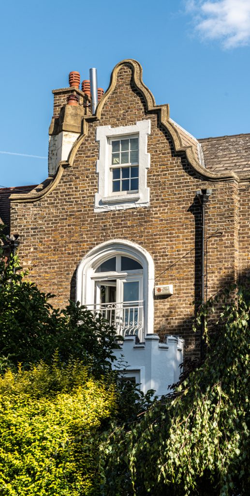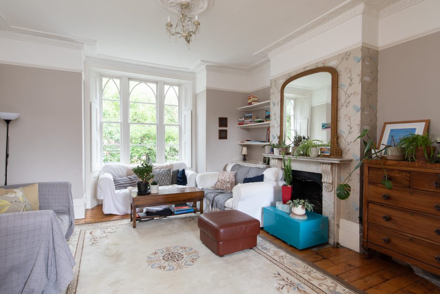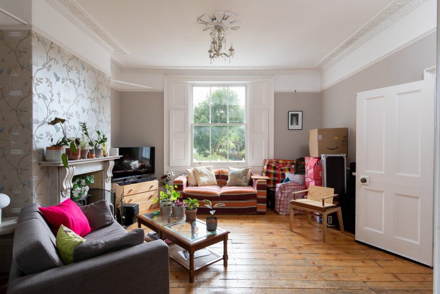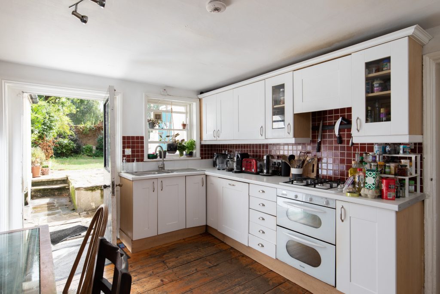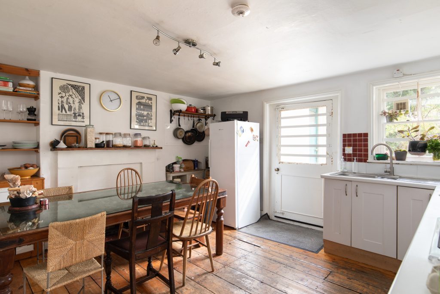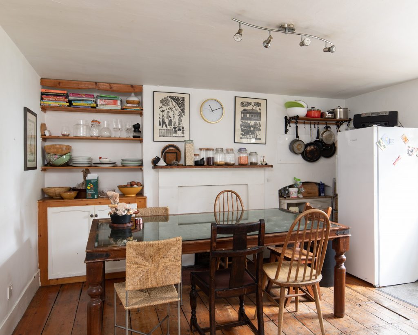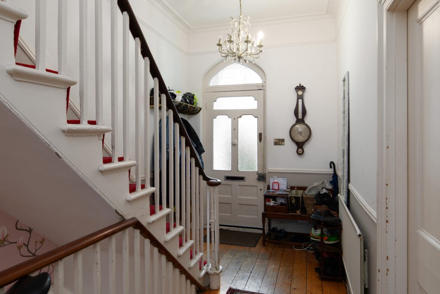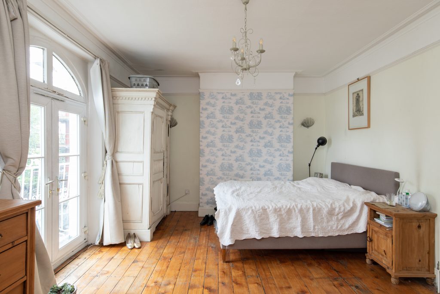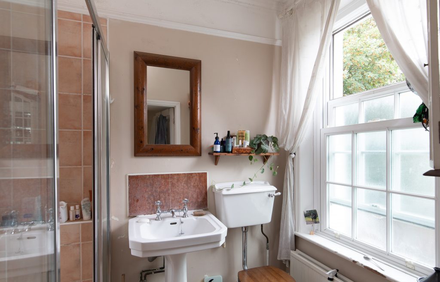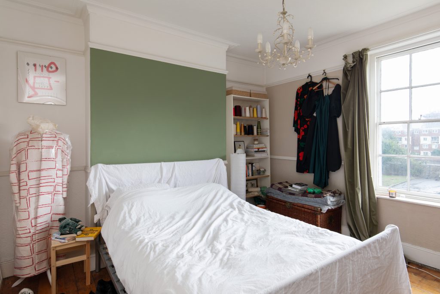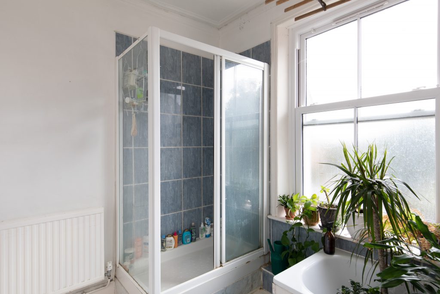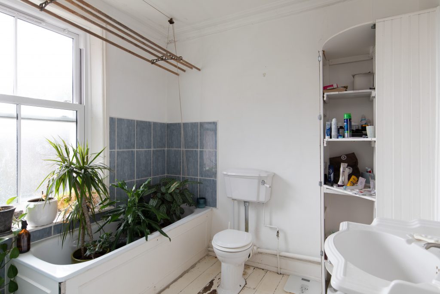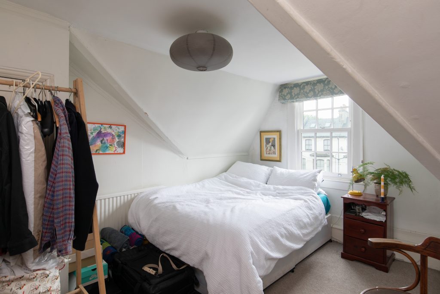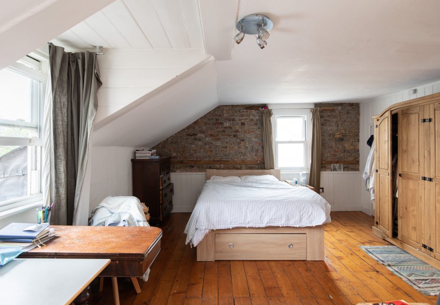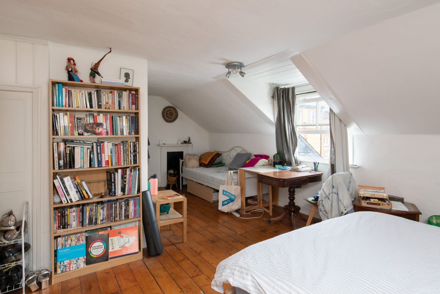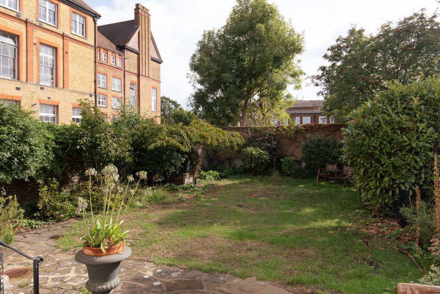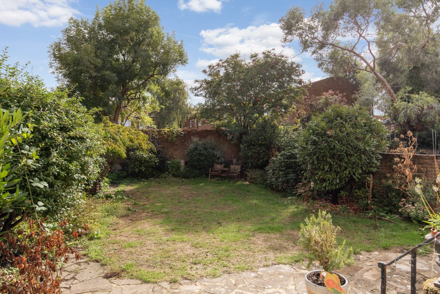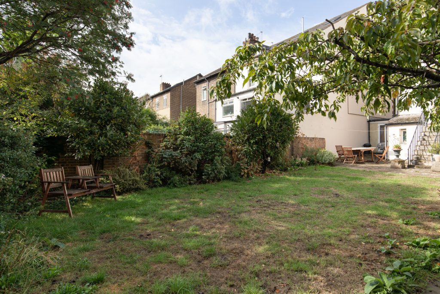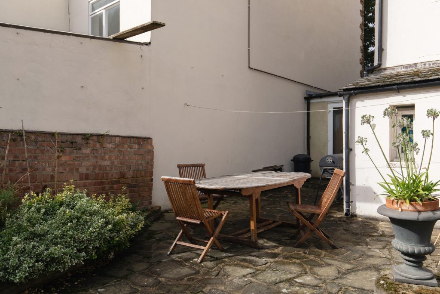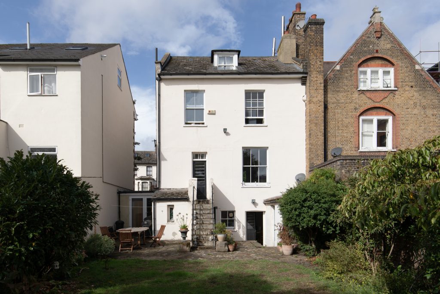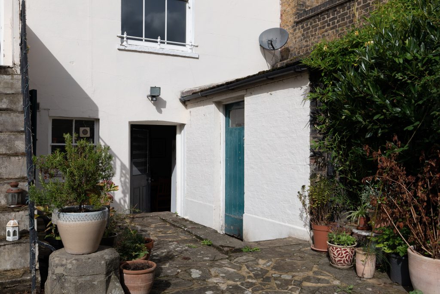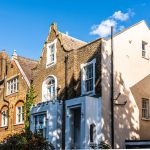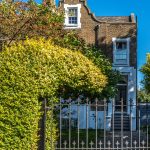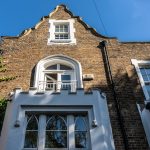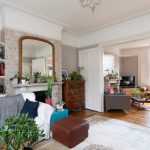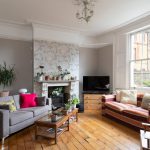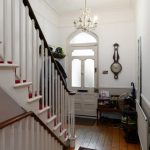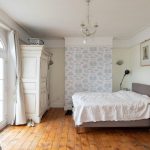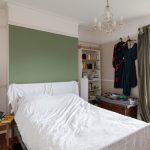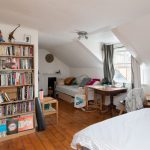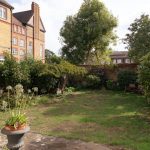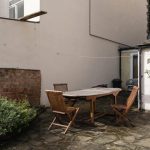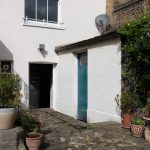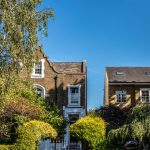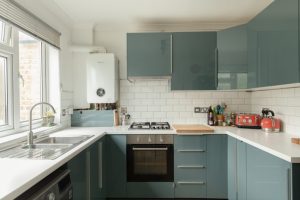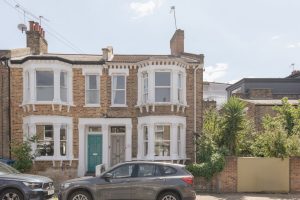2625 SqFt Mid Victorian Gentleman's Residence
York Grove, Peckham, London SE15
Property Features
- Mid Victorian 4 Bed Semi
- Off Street Parking
- Garage
- 2625 Sqf / 243.86 Sqm
- Cul De Sac
- Fabulous Period Features
- Three Bathrooms
- 60' Rear Garden
- Excellent Transport Links
- Great For Schools
- Freehold
Property Summary
Architecturally stunning mid 19th Century Semi detached house of some 2625 square feet.
Dating back to the 1840's, you'll find it at the North end of York Grove, a no-through street of some of SE15's most attractive period homes, and my client's property is a fine example indeed.
Approach via a deep and naturally screened front garden with off street parking and a garage.
The crenellated bay windows and gargoyle embellishments set the house apart from the norm and whet the appetite.
Up the steps and we're into the entrance hall, and to the left we have the twin, beautifully proportioned and very bright reception rooms. Elegant period features abound in the front, with stunning bay windows with Norman arched glazing bars and timber shutters, high skirting, wooden flooring, decorative cornicing and a fabulous marble fire surround with cast iron insert. All very opulent.
Double dividing doors open up into the rear reception, again with period shuttered window, high skirtings, cornicing, wooden flooring and another feature fireplace with wood-burning stove. Lush.
From here we emerge back into the hallway where there's access to the rear garden, and a very handy shower room (great for hosing the kids down).
Let's continue down, and as we descend, there's a side door providing internal access to the garage, and then it's down to a large pantry, off which is a further storage cupboard under the main steps to the house (the old coal-hole, as it were).
Behind is the plumbed in utility room, and then we're into the eat in kitchen. Fitted with wall and base units in White, with integrated cooking appliances and space for a free standing fridge freezer. There's direct access to the rear garden here too. Just outside the kitchen door is the outside loo, which my client thinks may contain the original 1840's sanitary ware. So useful for outdoor gatherings!
To the front is a very versatile space: Formal dining room, family rumpus room or maybe even another bedroom?
Back up to the main entrance hall, we scoot up to the first floor landing. Two bedrooms and the family bathroom here.
Let's start in the main bedroom at the front. Bright, with neutral decor and exposed flooring. Throw open those French doors and bathe in the afternoon sunlight - how very Parisian!
Spanning the full width of the house, including the en-suite shower room, it's a lovely space.
Behind here is bedroom two, continuing the neutral decor and exposed flooring theme, with a touch of tranquility from the Sage green feature wall. Overlooking the rear garden, there's also a built in closet.
The family bathroom is well proportioned, with a white suite including period style sanitary ware, and a separate shower cubicle.
Dividing the bedrooms is a staircase leading up to the 2nd floor, for the remaining two bedrooms. We find another good double at the front, with a dormer window.
Behind is a room of extraordinary proportions. Like the main bedroom, it spans the whole width of the house, over 23', and has a 11' x 5' built in closet. Brightly lit thanks to the windows on two elevations, this is such an unlikely find.
Outside, the rear garden stretches back over 60', and has a very useful outbuilding, lawned area, York stone patio and access to the garage.
All in all, over two and a half thousand square feet of some of the best Victoriana around.
Transport is a breeze with QRP station (Zone 2) your nearest, for London Overground and mainline trains just down the road, and plenty of buses along Queens Rd. Nunhead & New Cross Gate stations are also within easy reach, again both Zone 2.
There's a great local buzz. Wander down to the Blackbird bakery for great coffee and cakes. Mama Dough's superb for pizza, and the Bussey Building and Peckham Levels are two SE15 hotspots.
Bellenden faves include Ganapati, The Begging Bowl, Made Of Dough and Artusi.
Green space is in abundance, with the two Telegraph Hill parks nearby, and the larger space of Peckham Rye to the West, or Blackheath and Greenwich a short bike/bus ride to the east.
Local schools include Edmund Waller, Hollydale, Ivydale primaries are all popular, and Haberdashers Askes, Deptford Green or Harris Academy accommodate older ones.
Freehold
Council Tax Band E
LB Southwark
Property Search
Quick Summary
Recently Listed
Blythe Hill, Honor Oak, SE6
£475,000Two Double Bedrooms I 1st & 2nd Floors I Private Garden I ***CHAIN FREE*** I 176 Year Lease I 725 Sqf / 67.35 Sqm I Great Transport Links I Fabulous Local Green Space I Council Tax Band C I £1500 P.A. Service ChargeGairloch Rd, Camberwell SE5
£925,000Period End Of Terrace I Three Bedrooms I Freehold I South Facing City Garden I 1014 Sqf / 94 Sqm I Period Features I Close To Denmark Hill Station I Great Bus Links I Close To Schools I Close To Green SpaceShawbury Rd, East Dulwich SE22
£699,9502 Bed Split Level Flat I Upper Floors I 720 Sqf / 66.89 SQm I ***Chain Free*** I 150 Year Lease I Newly Renovated I Fully Double Glazed I Windowed Bathroom I Close To East Dulwich Station I Close To High St/Shops I Good Storage
