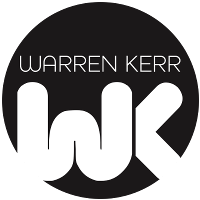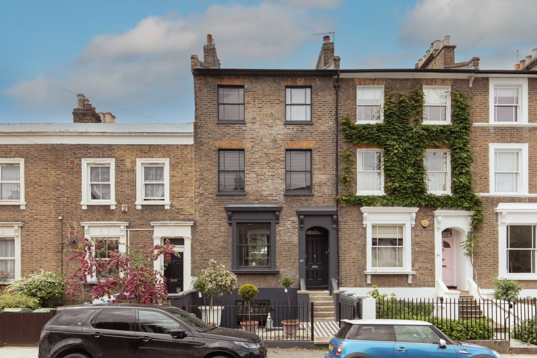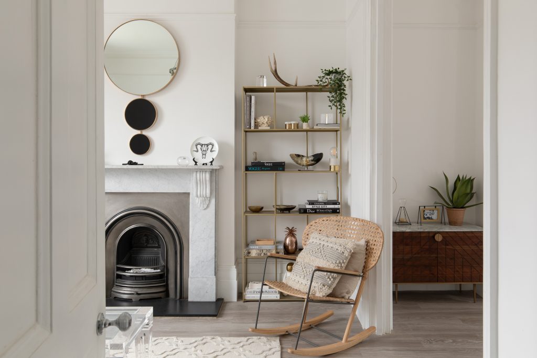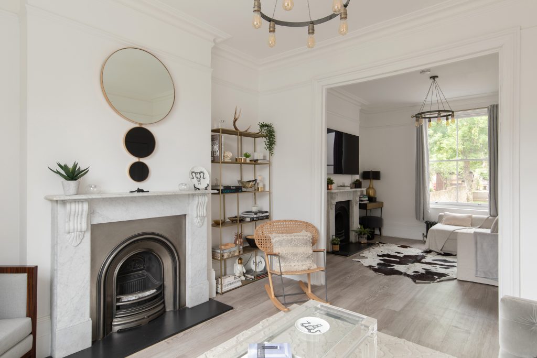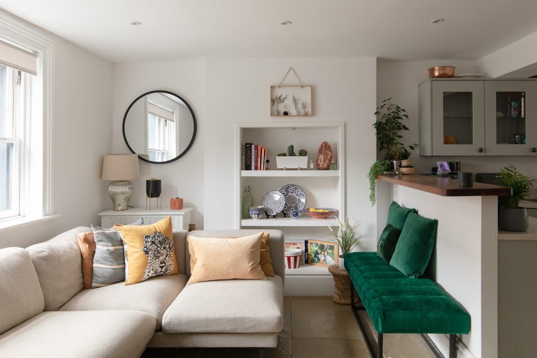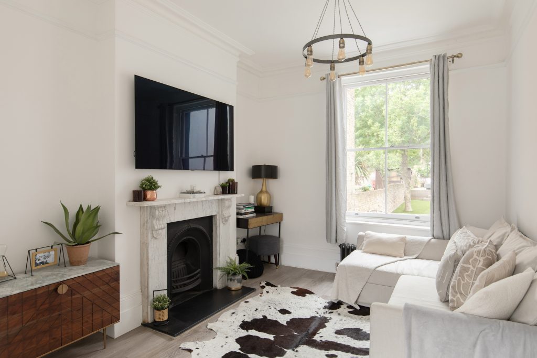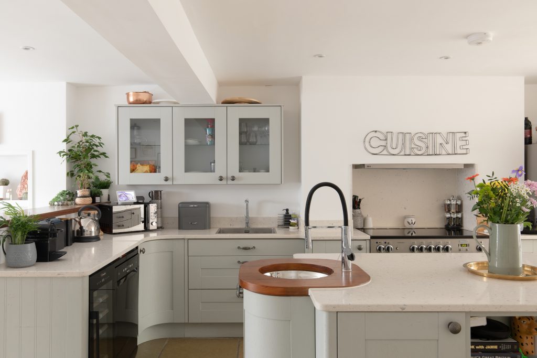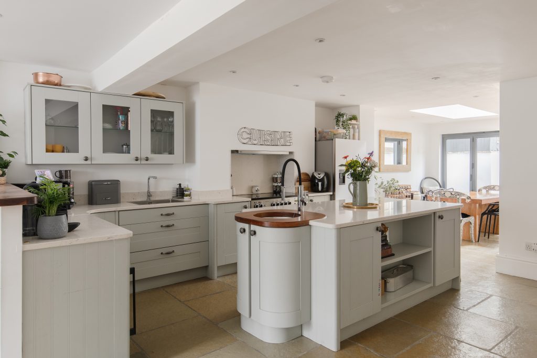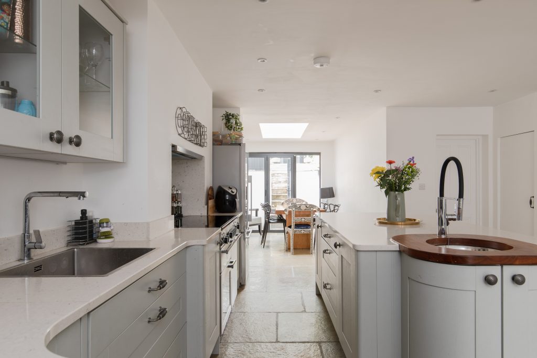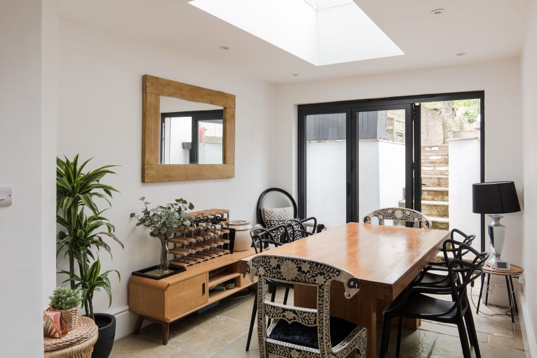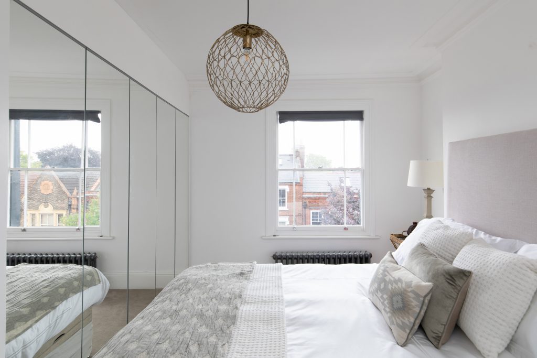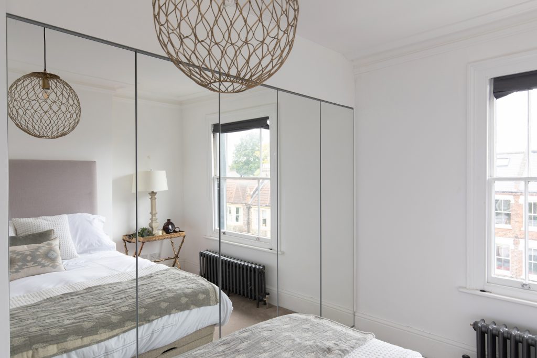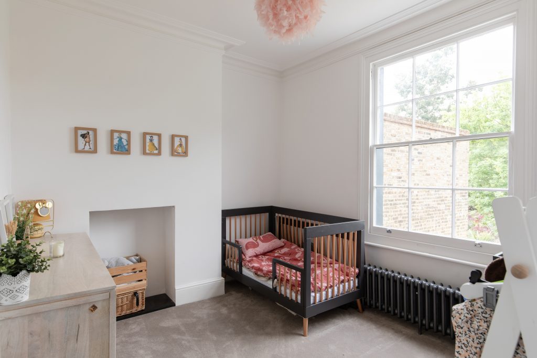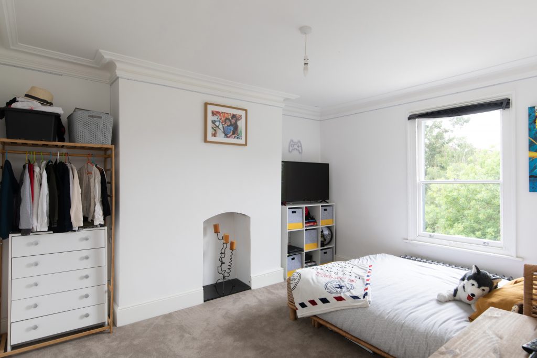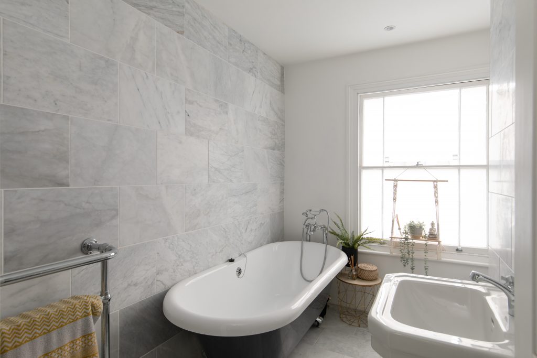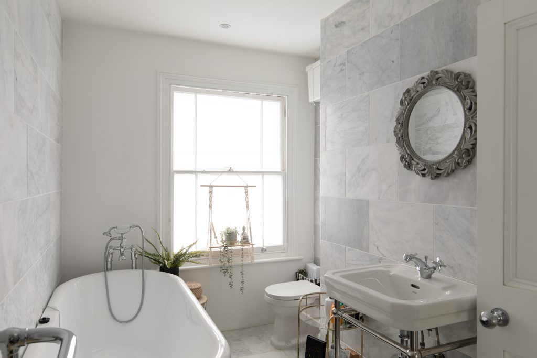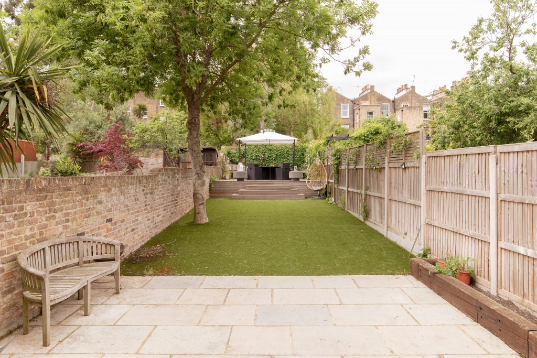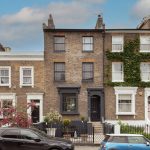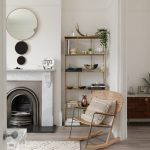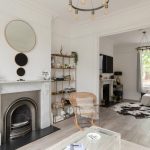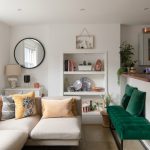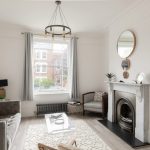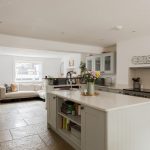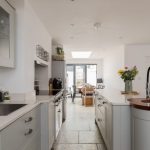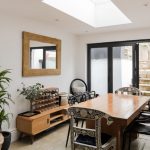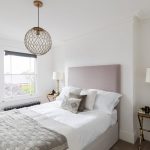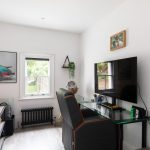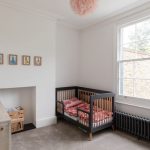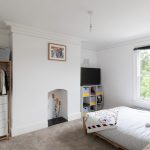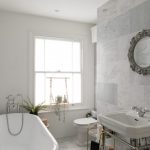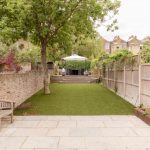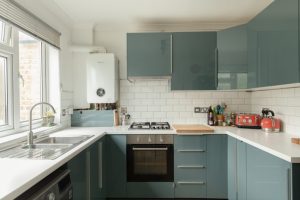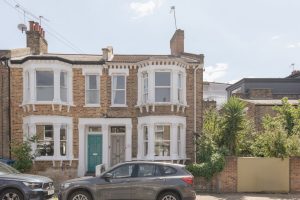Dashing 2084 Sqf Period Townhouse
Denman Rd, Peckham Rye, SE15
Property Features
- Four Storey Period Townhouse
- Four Double Bedrooms
- Open Plan Kitchen/Diner
- Three Receptions
- Bathroom + En-Suite
- Further Separate WC
- 70' Rear Garden + Studio Room
- 2084 Sqf / 193.6 Sqm
- Close To Peckham Rye Station
- Great For Schools
Property Summary
Dashing Victorian townhouse of 2084 square feet with two entrances, loads of reception space, four double bedrooms and two bathrooms (one is en suite to the master bedroom), an open-plan kitchen/dining room, a utility/pantry, and a generous study - delivered over four floors. Chain free.
The house is accompanied by a large west-facing (with a twist of south) part-walled garden stretching well over 70 feet, with paved area, lawn, and a raised sun deck.
Find the trophy-home proposition on a delightfully quiet and tree-lined street - once a ‘show street’ - displaying many styles of homes to order.
Peckham Rye Station is an eight minute walk for both Overground and regular Fare Zone 2 rail services. Permit parking is available on the street for residents. Freehold.
The official front door (the other is found under the front steps) is a tasteful navy hue. Open and you land in the welcoming and high-ceilinged hall. To your left you have a double-reception with attractive fireplaces with marble surrounds and granite hearths (all the chimneys are present and working). The front reception room is over 12 feet each way; the second is over 12 feet by over 10, with long garden views (and pleasingly, the garden borders other gardens to all sides).
This floor is completed by a home office to the rear - of 10 feet by 7, with a west-facing orientation and more garden views. If you preferred you could use it as an additional bedroom.
The lower ground floor is a huge kitchen/dining/lounge space with flagstones to the floor (with under floor heating). There are two natural dining spaces - at the front of the building, and beyond the kitchen area (this bit is a neat extension to the original house - with rooflight) onto the garden. This floor is really flexible in terms of how you set it up, and lends itself equally well to daily family life and entertaining the masses.
The fitted kitchen is high-end with two sinks, timeless Shaker style units, a central island and stone counters. A breakfast bar/bar with a solid wood counter is a pleasing decision too. The utility/pantry handily houses a guest loo and basin as well.
Folding doors open to a paved area with steps leading to the garden proper. It’s currently fairly low-maintenance in design making a great base for all manner of design directions.
Up to the first floor and you have a master bedroom across the front of the house - of 17 feet by 13, with a slick en suite shower room. Adjacent is a second bedroom of 10 feet by nearly 11. As downstairs, the through-theme is crisp white walls and old school radiators.
On the second floor you’ve got two further good doubles to front and rear, both with sash windows and soft carpets. The property’s main bathroom is set to the front of the house with an independent shower and traditional style sanitary ware and fittings, including towel rail. Both bathrooms have efficient underfloor heating.
Little ones? Schools are excellent in this area: local families use The Villa Nursery from 2 years, which also has a Pre-Prep. School to age 7, and Lyndhurst, The Belham and Bellenden Primary Schools (these last two with fairly new school buildings), plus the Dulwich independent schools; which are just a short drive away.
Green space? Warwick Gardens is your closest, followed by Lettsom Gardens, and Peckham Rye Park and Common. Ruskin Park is not too far either.
Bellenden Road is a short walk for cafes and independent shops and restaurants (not a chain in sight!). We love Review for books, Ganapati (the best Keralan food you’ll find outside of Kerala), Artusi, The Sourcing Table, The Begging Bowl and The General Store. Choumert Road is also close for Petitou cafe and The Montpelier pub.
Rye Lane is also seriously local for Peckham Plex Cinema, fruit and veg stalls, The Bussey Building, Peckham Levels (and their respective rooftop bars) and handy high street offerings - supermarkets, banks, Boots and the like.
Peckham’s already a hot spot, but there’s even more to come: Peckham Rye Station, for example, is undergoing substantial refurbishment and improvement, as is the area immediately surrounding it. The Peckham Coal Line linear park is also coming soon.
For more options, central Camberwell and East Dulwich’s Lordship Lane are a short cycle or pleasant stroll away.
Tenure: Freehold
Council tax band: G
Borough: Southwark
Property Search
Quick Summary
Recently Listed
Blythe Hill, Honor Oak, SE6
£475,000Two Double Bedrooms I 1st & 2nd Floors I Private Garden I ***CHAIN FREE*** I 176 Year Lease I 725 Sqf / 67.35 Sqm I Great Transport Links I Fabulous Local Green Space I Council Tax Band C I £1500 P.A. Service ChargeGairloch Rd, Camberwell SE5
£925,000Period End Of Terrace I Three Bedrooms I Freehold I South Facing City Garden I 1014 Sqf / 94 Sqm I Period Features I Close To Denmark Hill Station I Great Bus Links I Close To Schools I Close To Green SpaceShawbury Rd, East Dulwich SE22
£699,9502 Bed Split Level Flat I Upper Floors I 720 Sqf / 66.89 SQm I ***Chain Free*** I 150 Year Lease I Newly Renovated I Fully Double Glazed I Windowed Bathroom I Close To East Dulwich Station I Close To High St/Shops I Good Storage
