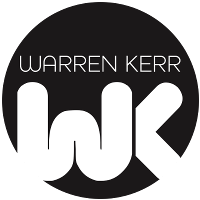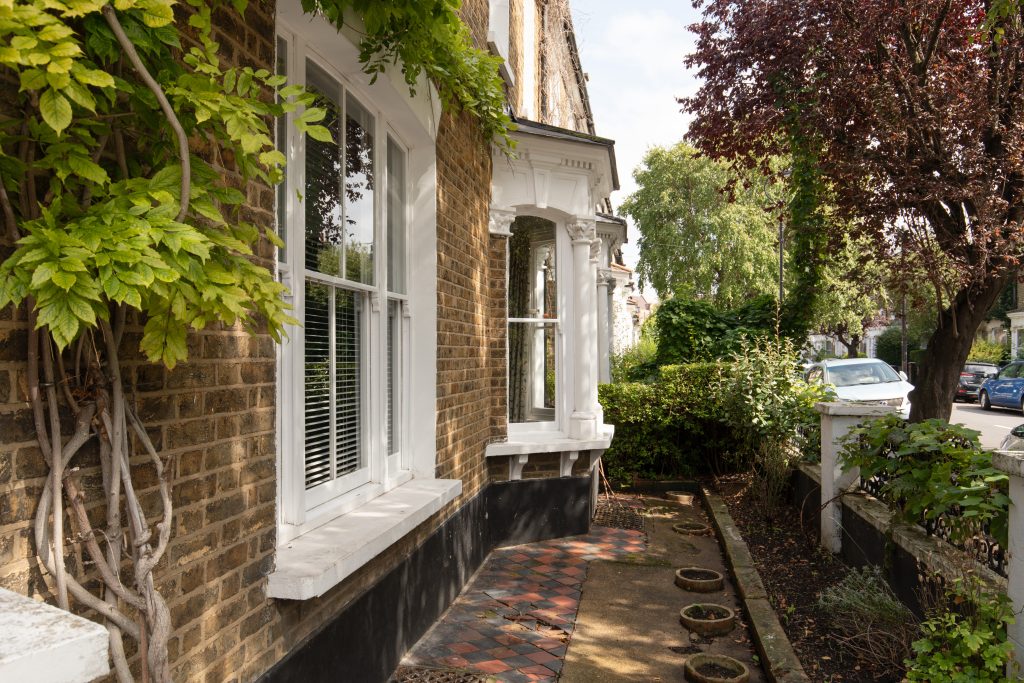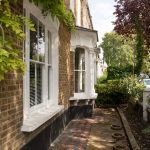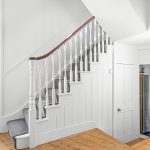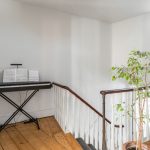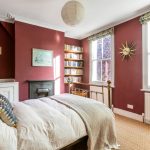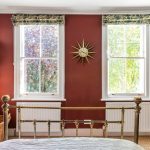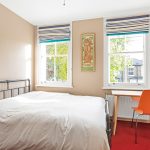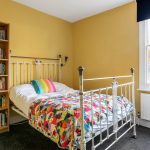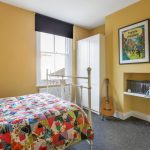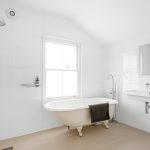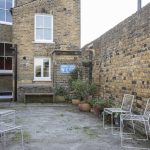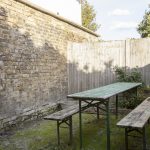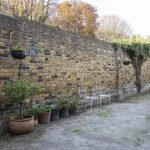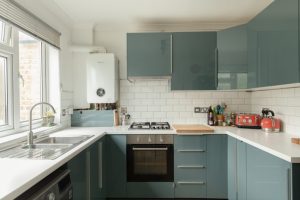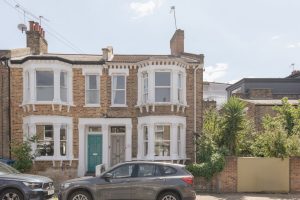Double Fronted 3 Bed Period End of Terrace
Edric Rd, Hatcham Park, New Cross, SE14
Property Features
- Chain Free Victorian End Terrace
- Double Fronted
- Three Bedrooms
- Three Receptions
- Large Windowed Basement
- Freehold
- 1291 Sqf / 120 Sqm
- Gated Side Access
- Low Maintenance Rear Garden
- Great for Transport, Schools & Parks
Property Summary
Double-fronted end of terrace Victorian house with three double bedrooms, three reception rooms, a huge (windowed) cellar, a low-maintenance part-walled garden, and gated side access. Chain free.
It measures in at 1291 square feet, excluding the generous basement and loft spaces. Parking is unrestricted on-street.
The handsome house - owned and enjoyed for 17 years by the current owners - sits at the westerly end of a favoured residential street within Hatcham Conservation Area, close to Haberdashers’ Hatcham Primary School (you are also within easy walking distance of the Haberdashers’ Secondary).
Car parking is unrestricted on Avonley Road and Edric Road, and a large bike hangar has recently been installed just along the street.
Your local stations are New Cross Gate and Queens Road Peckham. Both are a 12 minute walk, Zone 2, and on the Overground network. Bus travel is easy from here too.
A neat walled front gated garden fronts the house. The front door is set to the side of the house. You land in a bright and high-ceilinged hall space, with original stripped pine doors opening to three reception rooms (if you preferred you could use one of these as a fourth bedroom). Stripped and varnished floor boards run underfoot.
In current setup, the first room on your immediate right is a spare reception/home office - of over 12 feet by over 11 feet, with pleasing picture rail, coving and rose detail. A reclaimed feature fireplace and huge sash window are welcome features.
Next door is a formal front reception of over 14 feet by over 13 feet, with a beautiful bay window (more sash windows here), picture rail, coving and rose detail again, and a lovely fireplace with smart granite hearth.
Another reception room is adjacent - of over 13 feet by over 11 feet. It’s currently enjoyed as a dining room, in Farrow & Ball's ‘Blazer’. Another reclaimed fireplace features here, and you have an original built-in cupboard to the alcove by the window.
The double-aspect kitchen is set down a couple of steps and to the rear of the house. It’s a modern-style matt white fitted one, with granite worktops and an integrated Miele dishwasher. A part-glazed back door delivers you to the garden, with reclaimed York stone paving by the house. There’s a handy outside w.c. (which doubles as a shed for gardening bits). The garden has an ‘extra bit’ at the end - which was purchased by a former owner back in the sixties.
The large basement is almost the entire footprint of the ground floor. It’s currently used for storage and laundry, but could be made much more of (local neighbours have converted and made habitable rooms).
Up to the half-landing and you’ve got an oversized bathroom, with frosted sash window, wet-room style shower to one corner, a heated towel radiator, and white sanitary ware - which includes a traditional-style roll-top bath.
From the main landing, there’s a double bedroom to your left (of over 12 feet by over 10 feet). This one has built-in wardrobes to both alcoves.
The front of the house hosts two more double bedrooms. The largest (over the main reception room) is over 14 feet by over 11 feet, with two south-facing sash windows, recently-fitted sisal flooring, original coving and alcove cupboard, and a reclaimed feature fireplace. Your final bedroom is over 12 feet by over 11 feet, again with coving and two south-facing sash windows.
There’s space on the landing for a desk or decks, and you can also access useful loft storage (via hatch) here.
The area? Hatcham CA is a quiet residential little-known pocket of south London. From 1614, the land was owned by the Worshipful Company of Haberdashers. When the manor house (‘Hatcham Park’) was demolished circa 1840, terraced homes were permitted to be built. Rescued from proposed demolition in the seventies, Hatcham Conservation Area was designated by Lewisham Council in 1990.
Stroll - passing further Victorian housing stock - 12 minutes New Cross Gate Station. There are also plenty of day and night bus routes within a short walk of the house; to Elephant & Castle and beyond, or to Peckham, Deptford, Greenwich, Brockley and Lewisham.
Local parks include Telegraph Hill (Upper and Lower, with Saturday Farmers’ Market, or pop in a bus down to Brockley Market) and Fordham Parks. There are also two little neighbourhood parks: Eckington Gardens and Bridgehouse Meadows. Besson Street Community Garden is a delightful local asset as well.
Local eateries, drinkeries and cafes of note include Corner (cafe), The Old Library (bar), The Rosemary (Hungarian, delicious!), The Rose Inn and The Earl of Derby.
Nip down to neighbouring SE15 for more - including Kudu’s outlets, Peckham Bazaar, Ganapati, Artusi, Levan, Peckham Levels, Miss Tapas, Miss Tapas and Il Giardino.
Cool Deptford has a top gastronomic and bar offering too. We rate Deli X, Watergate (small plates, cocktails, wine), Marcella, Salt (pizza, craft beer) and The Dog & Bell pub to name a few. Deptford also has a popular theatre: The Albany, and a modern leisure centre with lane pool, next door to the library.
New Cross is home to Goldsmiths University and a cool contemporary art gallery: Goldsmiths CCA.
Grab your fresh loaves from Blackbird Bakery by QRP station, or at Ayres on nearby Nunhead Lane. While you’re in Nunhead, check out such delights as Soper’s (wet fish shop), El Vermut and Mother Superior (fancy bottle shops with tables too), Goodcup (coffee shop) and Bar D4100 (bar and pizza).
Kids or thinking of? Your most local primary is just at the end of the road (a traditional Victorian school building, with impressive modern architectural treatment by Jestico + Whiles, and which feeds to the secondary school based in New Cross’s Telegraph Hill Conservation Area), Edmund Waller and Kender. Deptford Green is a second well-regarded local secondary school.
Please note for the purposes of Section 21(1) of the Estate Agency Act 1979 that Warren Kerr Estate Agents has a personal interest in this property in that it is owned by an associate of the company
Tenure: Freehold
Council tax band: D
Borough: Lewisham
Property Search
Quick Summary
Recently Listed
Blythe Hill, Honor Oak, SE6
£475,000Two Double Bedrooms I 1st & 2nd Floors I Private Garden I ***CHAIN FREE*** I 176 Year Lease I 725 Sqf / 67.35 Sqm I Great Transport Links I Fabulous Local Green Space I Council Tax Band C I £1500 P.A. Service ChargeGairloch Rd, Camberwell SE5
£925,000Period End Of Terrace I Three Bedrooms I Freehold I South Facing City Garden I 1014 Sqf / 94 Sqm I Period Features I Close To Denmark Hill Station I Great Bus Links I Close To Schools I Close To Green SpaceShawbury Rd, East Dulwich SE22
£699,9502 Bed Split Level Flat I Upper Floors I 720 Sqf / 66.89 SQm I ***Chain Free*** I 150 Year Lease I Newly Renovated I Fully Double Glazed I Windowed Bathroom I Close To East Dulwich Station I Close To High St/Shops I Good Storage
