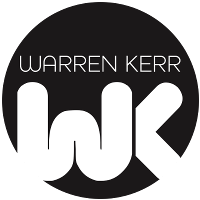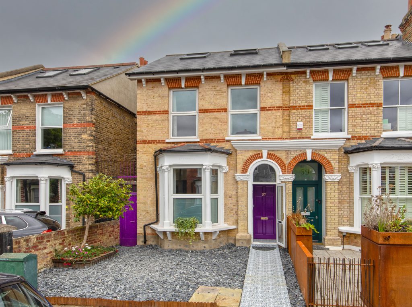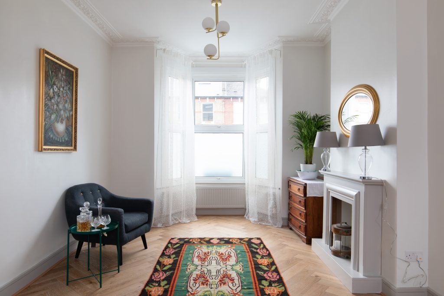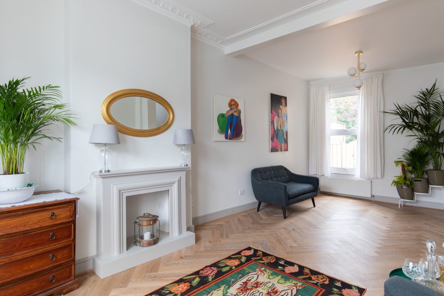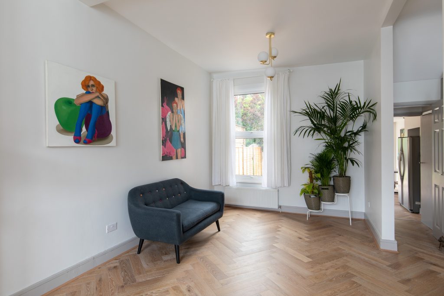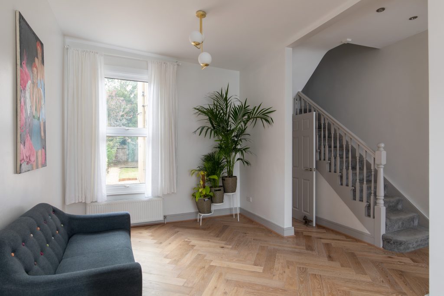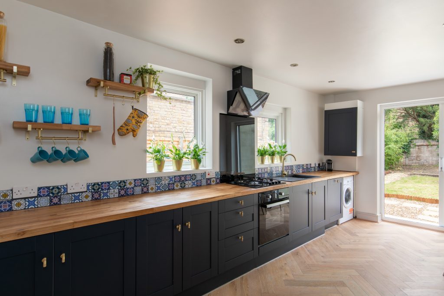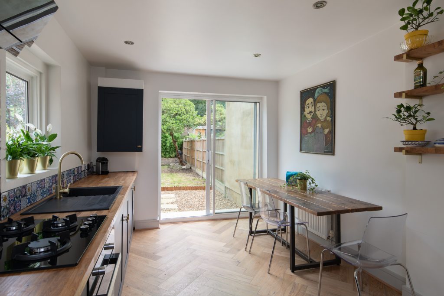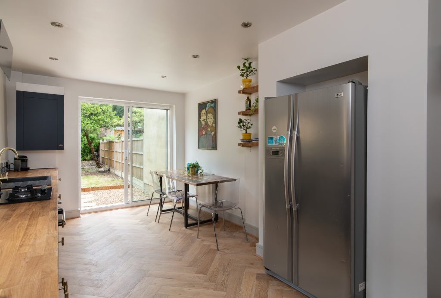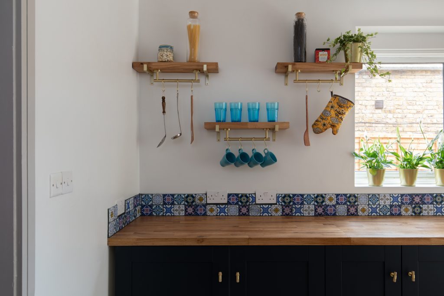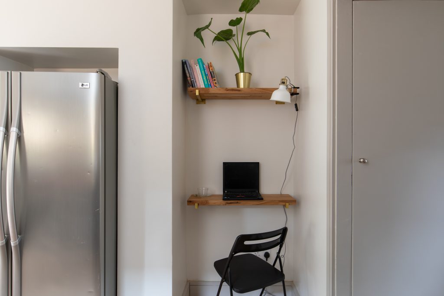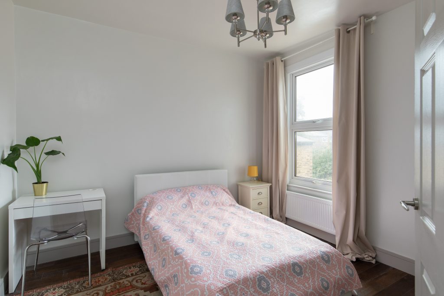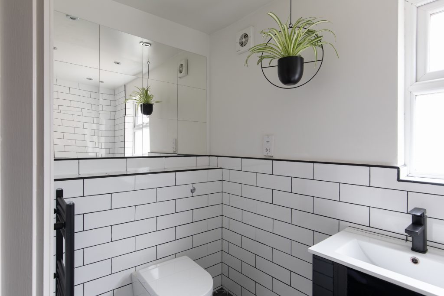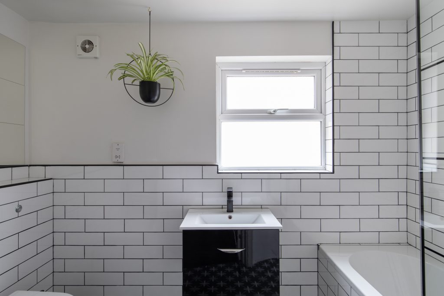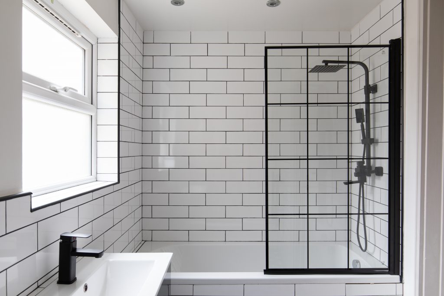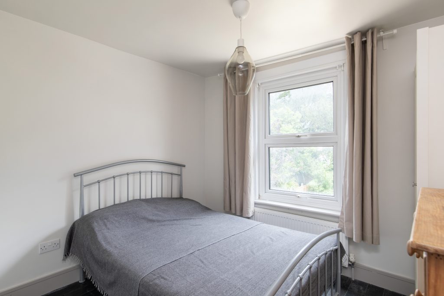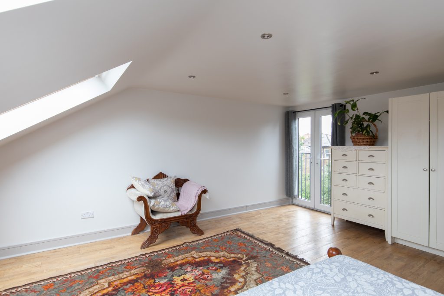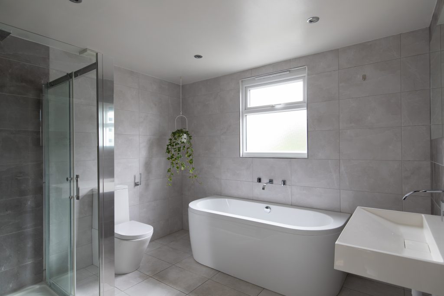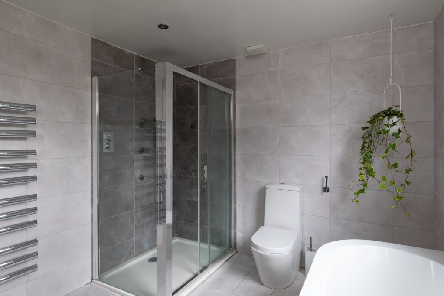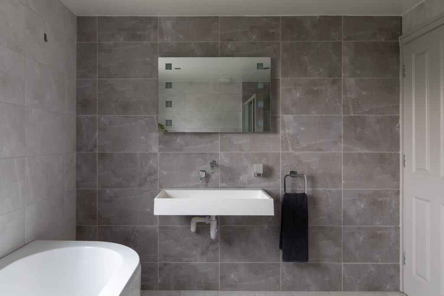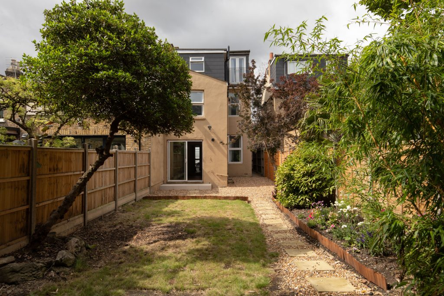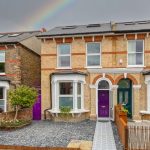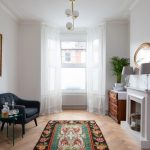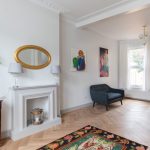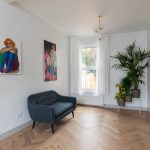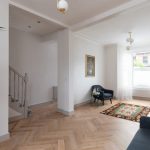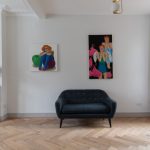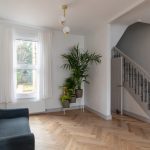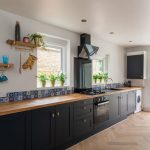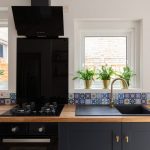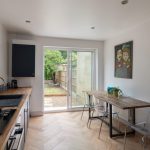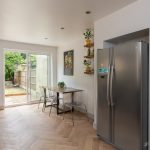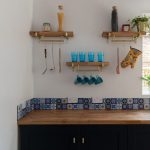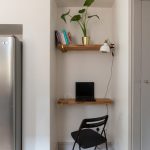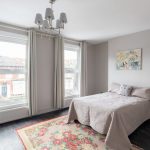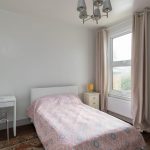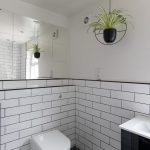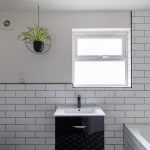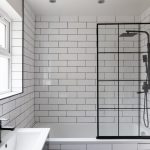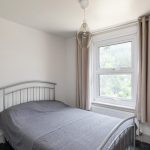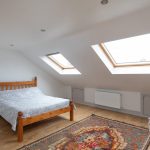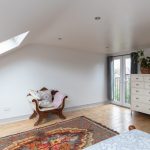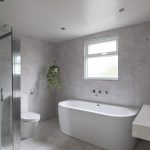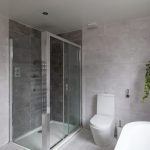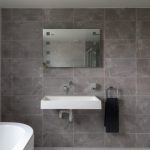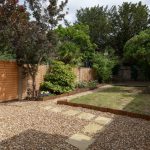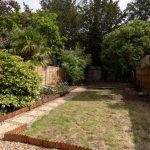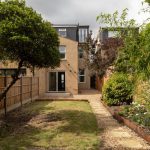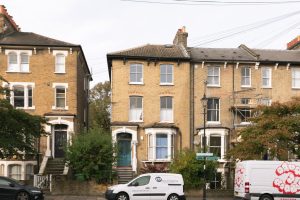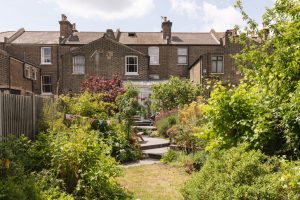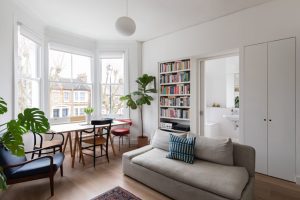Fabulous 4 Bed Period Family Semi
Melbourne Grove, East Dulwich, London SE22
Property Features
- Victorian Semi Detached
- Four Bedrooms
- Two Bathrooms
- Family Kitchen Diner
- 54' Rear Garden
- Open Plan Living Space
- 1517 Sqf / 140.93 Sqm
- Very Close to Charter School
- Very Close to Transport
- **CHAIN FREE**
Property Summary
Melbourne Grove - one of the smartest addresses in SE22 - is where you'll find this 4 bedroom Victorian semi.
Nestled in the Northern section of the street, now a pedestrian and cycle haven thanks to Southwark's StreetSpace programme, she's just had a freshen up, and is vacant and ready to go.
Enter through the double glazed porch into the hallway and you are welcomed into an open plan living space stretching back over 25'. It's light and bright with neutral decor, a feature fireplace and luxurious parquet flooring.
From here, we drop down into the newly upgraded family kitchen diner. En-vogue dark blue cabinetry with solid timber worktops and integrated appliances. There's room for the American fridge freezer and the family dining table. Double doors open to the garden. There's great wrap-around potential too.
Up the stairs to the first landing and we have the main bedroom to the front. Twin double glazed windows provide masses of light, and the decor is again a grey neutral - very calm.
Behind is bedroom two, a good double with views over the rear garden.
Next up is fine of the two bathrooms - A crisp, white suite, modern metro tiling, all complimented by matt Black fixtures and fittings. Lots of natural light in here too.
On from here is bedroom three, another neutral double overlooking the rear garden.
Back to the landing and we ascend into the extended and converted loft bedroom. A glorious bright space with full height doors to a Juliet balcony to the rear and under eaves storage.
Accompanying this is the second bathroom - a sanctuary space with double ended bath for an evening soak and walk in shower when you're in a morning rush.....
The rear garden is well layed out with a side entrance for bikes etc, patio and lawned area. All this pushes back to 54 feet or so.
The location really is East Dulwich central, placing you three minutes from East Dulwich Station and even closer to the park space of Goose Green and Lordship Lane's many independent shops, stores, bars and eateries, including a traditional butcher (William Rose) and Fish Monger (Moxon's), Cheeserie (Mons) a Co-Op and M&S, and of course Franklins and the EDT.
East Dulwich Picture House is fab, and North Cross Rd closes on a Saturday for a great food market.
There's a large Sainsbury's on Dog Kennel Hill for the big shop.
For families, the Charter School East Dulwich is literally on the door step, and for Primaries, the Harris Academy on Lordship Lane has an Outstanding Ofsted rating.
A little further afield is Dulwich Village and park, along with Alleyn's and JAGS independent secondary schools, and massively trendy Peckham with its hugely diverse street market and nightlife.
The house is offered with vacant possession and no onward chain, and the seller has a £2500 architectural survey up for grabs if you want to get stuck in to a project.
Property Search
Quick Summary
Recently Listed
Ashmead Rd, St John’s, SE8
£1,450,0001866 Sqf / 171 Sqm Period Terrace I Four Bedrooms I Two Bathrooms I 80' Landscaped Garden I Fabulous Living Space I ***Chain Free*** I Great For Schools & Green Space I Easy Transport Links I St John's Conservation Area
