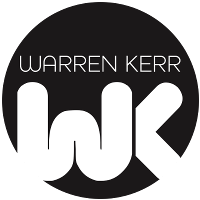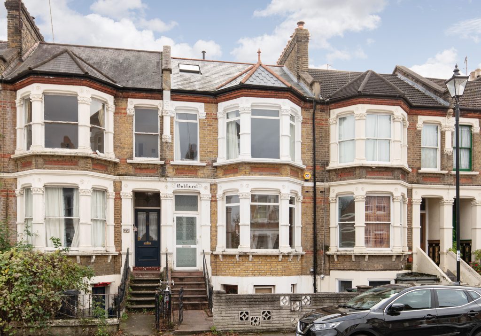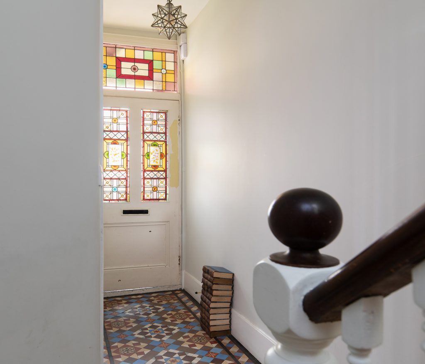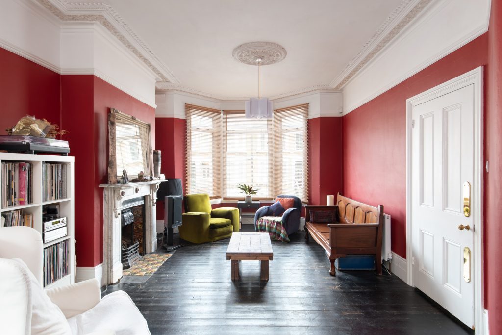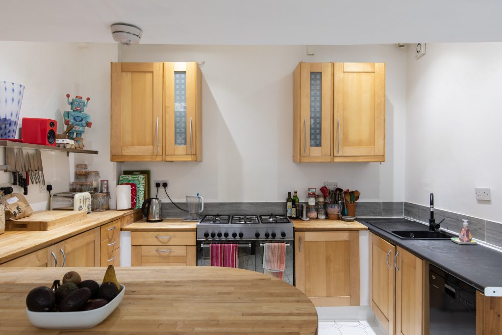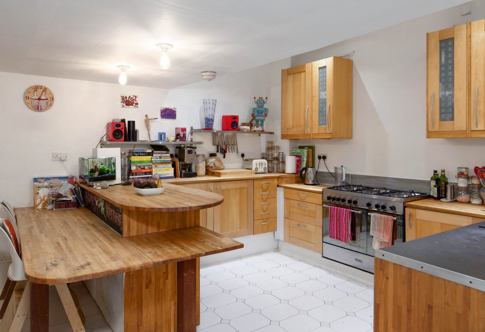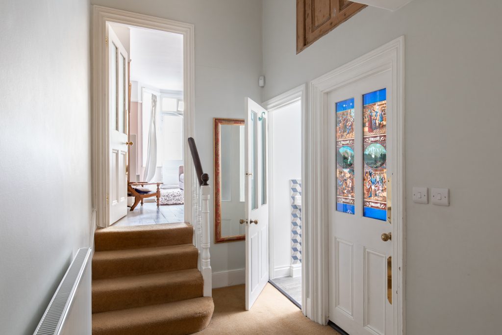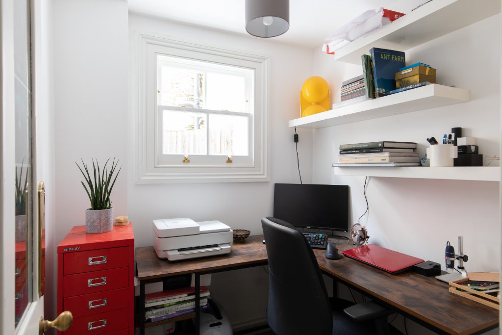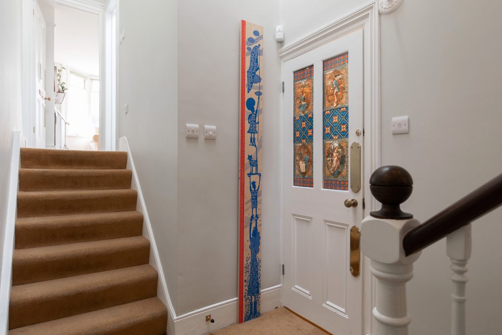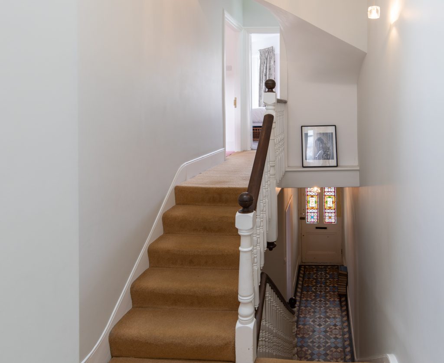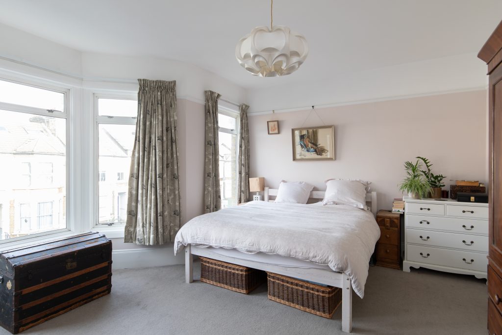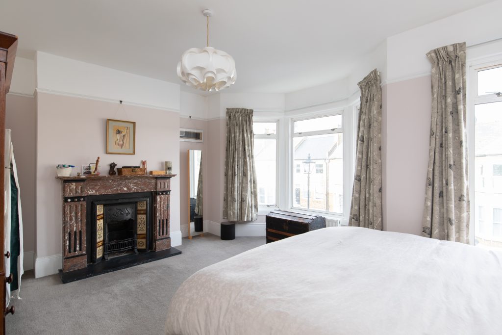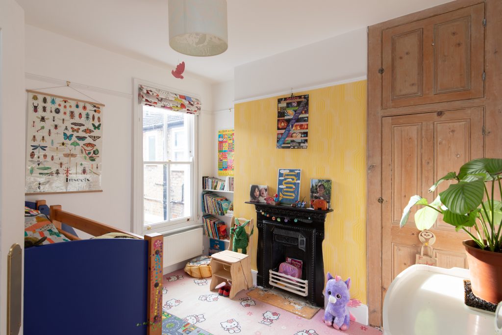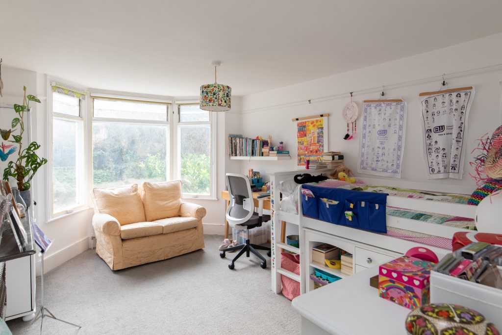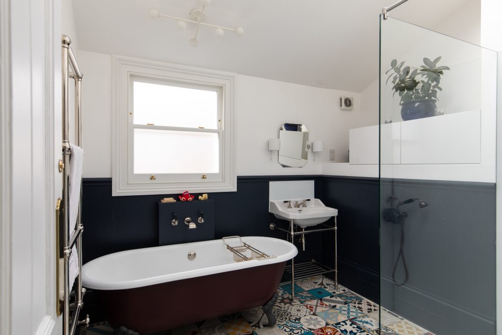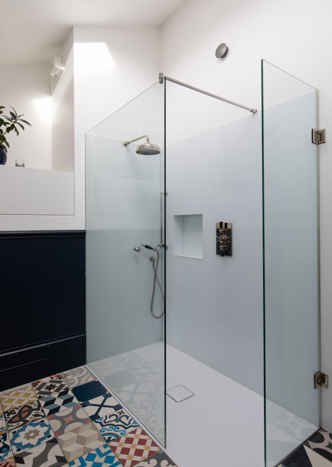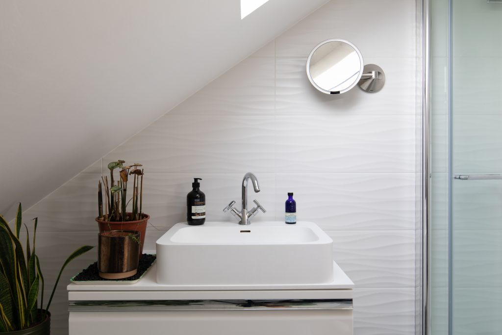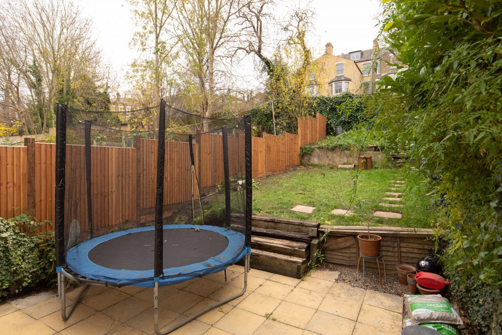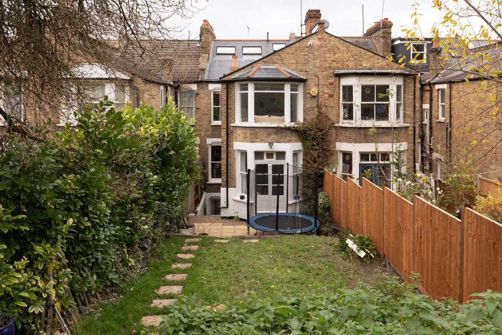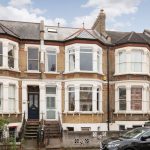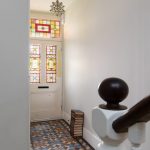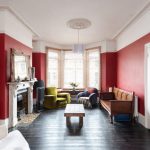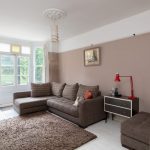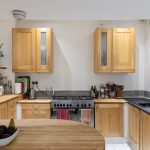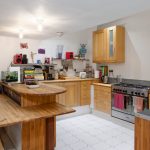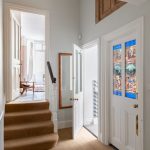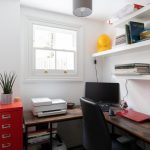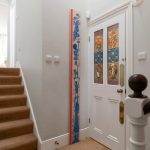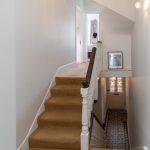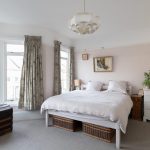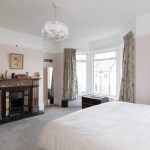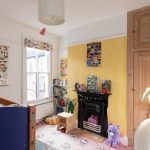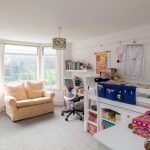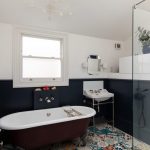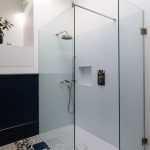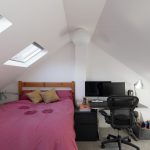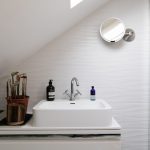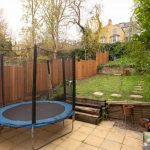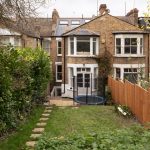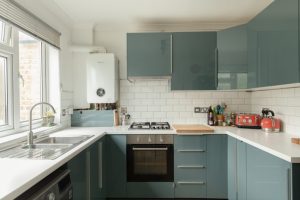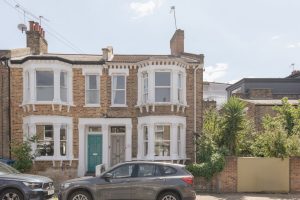Fabulous 4 Bed Period Terrace In Prime Spot
Ommaney Rd, New Cross, London SE14
Property Features
- 2500 Sqf Period Terraced House
- Four Double Bedrooms
- 27' / 8.35m Through Lounge
- Garden Reception
- Stunning Loft Conversion
- Modern Kitchen
- Sumptuous Bathroom
- Shower Room + 2 WC's
- Basement Annexe Potential
- 65' / 20m South Facing Garden
- Great for Transport, Schools & Parks
- Freehold
Property Summary
Nestled in the heart of prime Telegraph Hill, you'll find this fabulous four bedroom, three storey mid terrace on the South side of Ommaney Rd, towards the junction with Jerningham Rd.
Haberdasher Aske's knew what they were doing when they developed the land in the late 19th Century, the result of which is some of London's finest housing stock, generously proportioned and elegantly built.
Skip forward 140 years or so and what we see before us now is a majestic blend of architect delivered modern family practicality and delightful Victorian period features
Entering at raised ground floor level into a hallway with fine encaustic tiling, glance behind you to fully appreciate the magnificent period glass panelled door and fanlight.
First up is the 27' through lounge. Lots of wow factor in here: bay windows to the front, twin marble fireplaces, delicious cornicing and ceiling roses, picture rails, high skirting, exposed flooring, all very impressive.
Behind here is an office/study space, with a handy loo next door. Great period sanitary ware in the separate loos here and upstairs.
Scoot up a few steps and you're into the garden reception. A great informal family/relaxing space where you can throw open the doors to the garden.
Back into the hallway and we descend to the lower ground area. This is where the kitchen and dining space are located. There's also another room which could become a separate nanny annexe or you could open the whole space up like one or two families on the street have done, creating an incredible space. You can also access the garden and street from this level.
From the entrance hall, this time we go up the stairs to a split level landing. A lot of what you see up here was architect designed and delivered.
Straight ahead is bedroom 4, a lovely double with bay windows overlooking the rear garden.
Next up is the family bathroom. No expense spared in here. It's a gorgeous sanctuary for an evening soak in the double ended free standing roll top bath. There's a walk in shower, lots of natural light, beautiful handmade floor tiling with an exotic moorish feel, useful storage and some very clever mood lighting. What I love about this room is that there's no loo, that's next door, with a high level cistern to boot!
Swish up the stairs to the first floor level at the front, and we have the main bedroom. Nicely proportioned with bay fronted windows and a very cool period fireplace, and bedroom two, another double, just behind.
Now then, the loft conversion. Crowning things off perfectly, we go up to a landing with a glass floor panel that illuminates the landing below, and some more clever storage, then we're into the main space. Twin sound isolating rear facing roof lights flood the double room with natural light. More storage under the eaves too. To the front is the shower room, a crisp, white ultra-modern affair with great views from the roof light and more under eaves storage.
All in all, over 2500 square feet of living space.
So, what's the Hill all about? It's about one of the best, most diverse, creative and welcoming communities in the Capital, that's what.
On your doorstep are the two magnificent parks, renovated some years ago thanks to the efforts of the local Telegraph Hill Society, the upper having sweeping city vistas, tennis courts, picnic tables and is the place to be New Year's Eve for the fireworks.
The lower park houses the kids play areas, baby and toddlers club, ponds, skate park and brilliant weekly farmers/craft market.
Families are blessed with some excellent school and nursery options: Be Bright day nursery on Kitto Rd was started by the local community and is thriving, there's also the Monkey Puzzle nursery on Erlanger and the Montessori on Kitto.
Primary options are Edmund Waller, which has incredible outside space, and Aske's Free School.
Secondaries include Aske's, Deptford Green, Addey & Stanhope and Kingsdale is a popular choice a little further afield.
Trains into town and around are plentiful via New Cross Gate (mainline 1 stop to London Bridge, and the Ginger Line for Jubilee connections to the West End, Stratford, Docklands and Greenwich, and on up to Dalston, Hoxton and Highbury and Islington. Nunhead is handy for Victoria, Farringdon and up to Luton Airport.
Lots to do here too. The Hill Station, another amazing community effort, has become such a hub for the area, and hosts regular food, arts and live music events, one of which brings the whole community together in the Summer when we close the road off and have a huge Sunday Lunch where everyone contributes something.
The Telegraph Hill festival is legendary, and we do open garden events too.
Skehans pub has a great younger vibe and a lovely Thai restaurant out back, and The Telegraph does open mic nights, pizza nights, quizzes and great Sunday roasts.
The Rosemary organic Hungarian eatery down on New Cross Rd is well worth an evening, brilliant hosts.
Film goers - there's the Curzon cinema on Goldsmiths University campus.
Deptford market yard is not far, and has loads going on, and the wide open spaces of Greenwich Park and Blackheath are in easy reach.
Property Search
Quick Summary
Recently Listed
Blythe Hill, Honor Oak, SE6
£475,000Two Double Bedrooms I 1st & 2nd Floors I Private Garden I ***CHAIN FREE*** I 176 Year Lease I 725 Sqf / 67.35 Sqm I Great Transport Links I Fabulous Local Green Space I Council Tax Band C I £1500 P.A. Service ChargeGairloch Rd, Camberwell SE5
£925,000Period End Of Terrace I Three Bedrooms I Freehold I South Facing City Garden I 1014 Sqf / 94 Sqm I Period Features I Close To Denmark Hill Station I Great Bus Links I Close To Schools I Close To Green SpaceShawbury Rd, East Dulwich SE22
£699,9502 Bed Split Level Flat I Upper Floors I 720 Sqf / 66.89 SQm I ***Chain Free*** I 150 Year Lease I Newly Renovated I Fully Double Glazed I Windowed Bathroom I Close To East Dulwich Station I Close To High St/Shops I Good Storage
