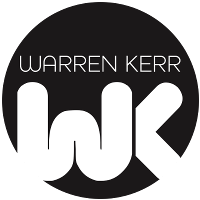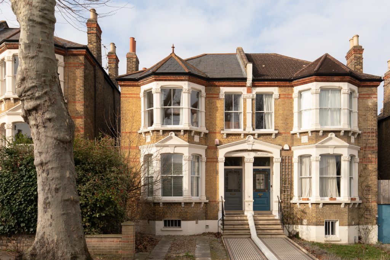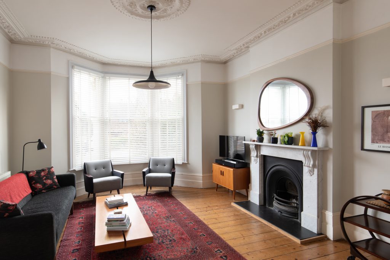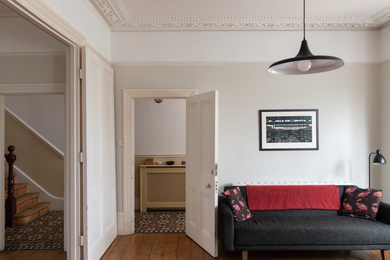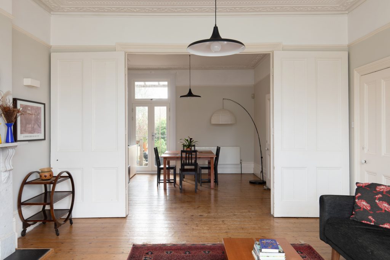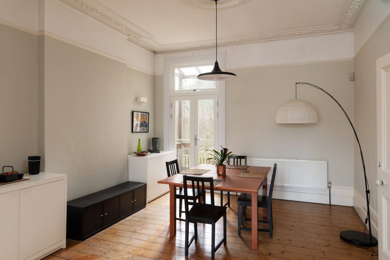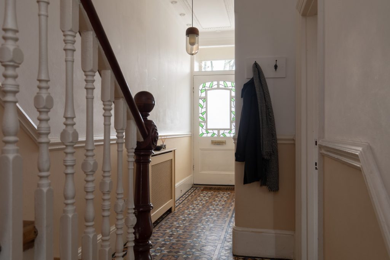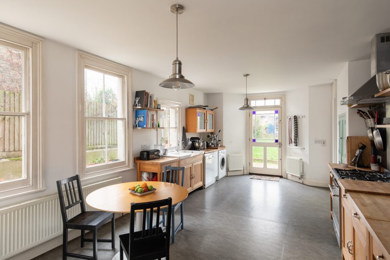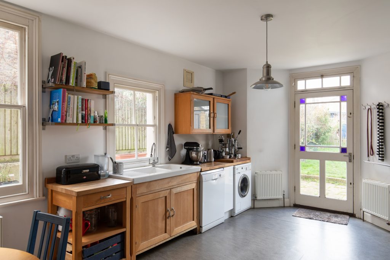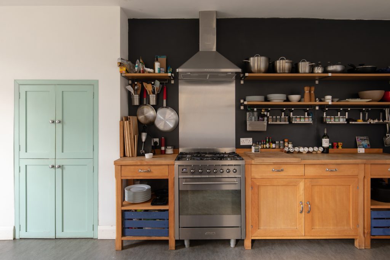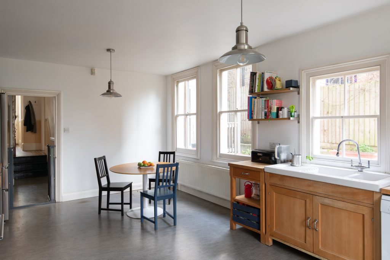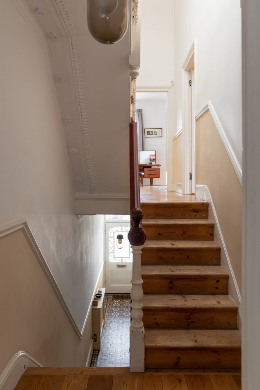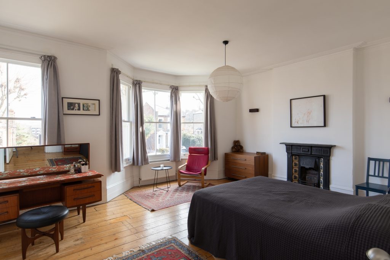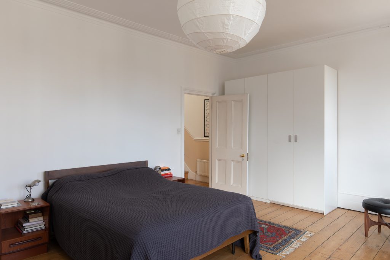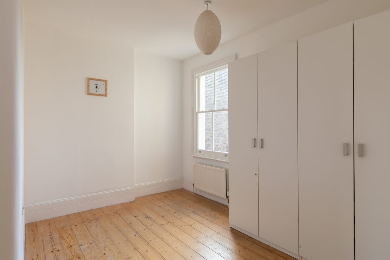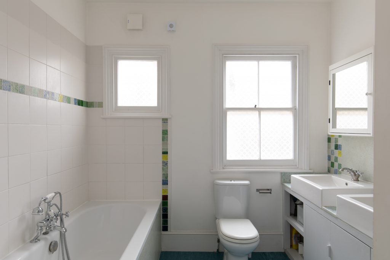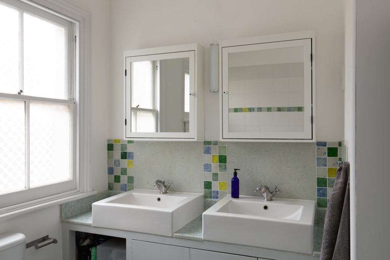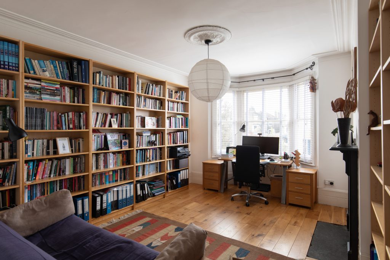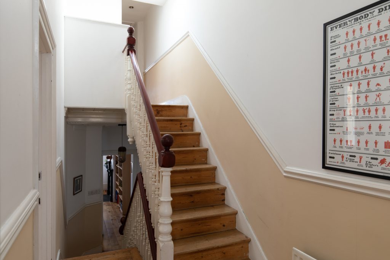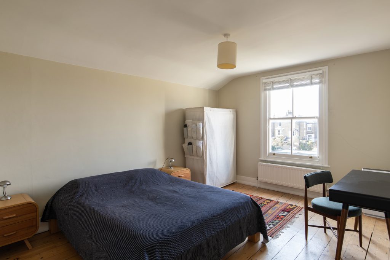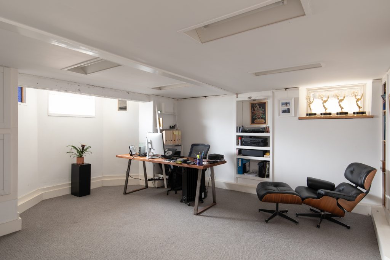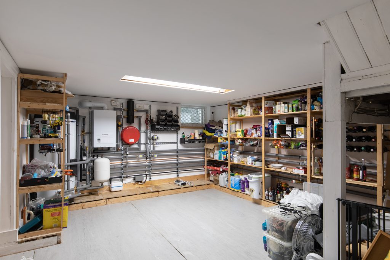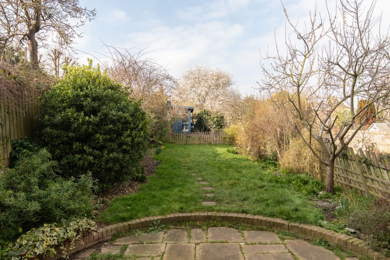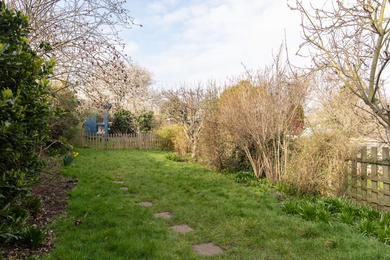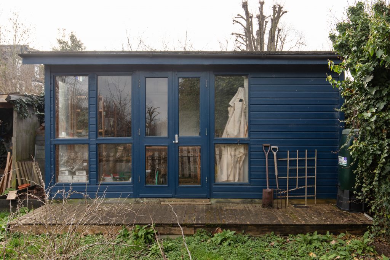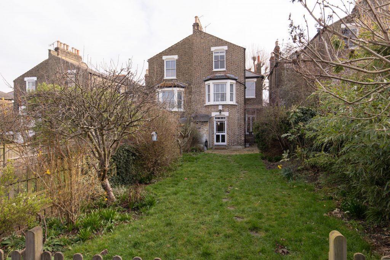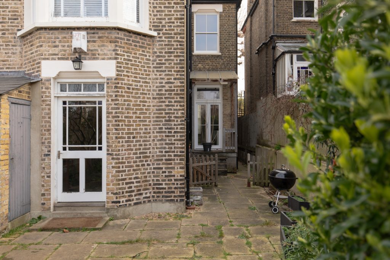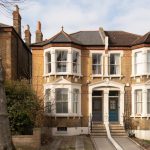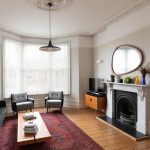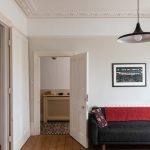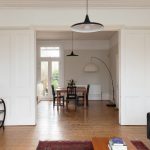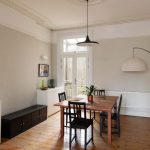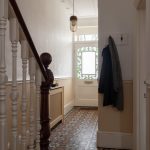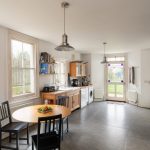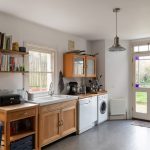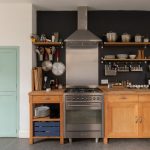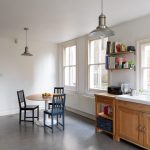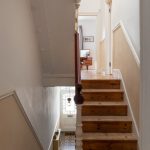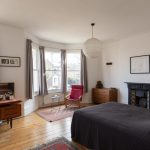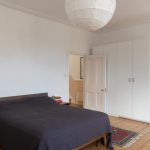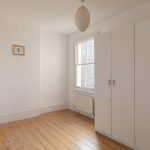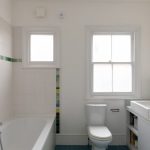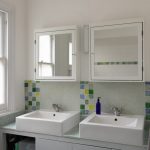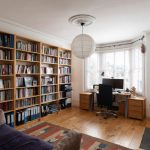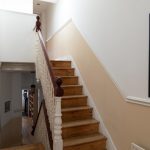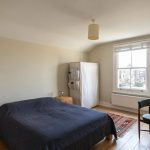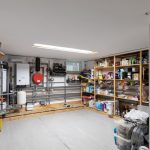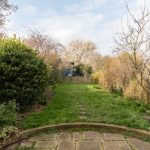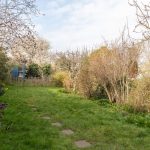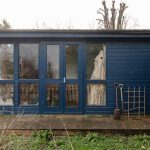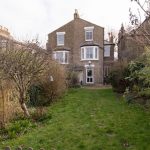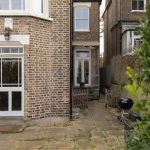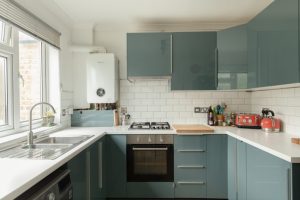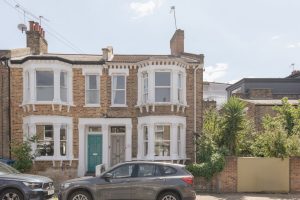Magnificent 5 Bed Period Semi + Off St Parking
Pepys Rd, New Cross, SE14
Property Features
- Victorian Semi Detached House
- 5 Bedrooms
- Bathroom + En-Suite Shower Room
- Off Street Parking
- 2639 Sqf / 245.16 Sqm
- 98.5ft / 30 Mt South West Garden
- Basement Office + Utility
- Close To New X Gate Station
- Close To Green Space
- Close To Schools
Property Summary
Pepys Rd, a nod to Thomas Pepys, Brother of the more acclaimed Samuel, is one of the principal Telegraph Hill tree lined streets, and presents some of the most generous, elegant and stylish homes on The Hill.
Find this fabulous example mid-way up on the West side. Before we enter, take note of the off street parking provision - extremely rare around here.
So, in we go. A welcoming, bright hallway with traditional floor tiling leads us left into the two elegant, formal reception rooms. Everything that defines these houses is here: Ornate ceiling roses and cornicing, picture rails, high skirtings, bay windows to the front, French doors to the rear, and a gorgeous grey marble feature fireplace.
Flooring is exposed timber.
Back into the hallway, and we descend a landing with a very handy cloakroom, and access to the basment.
Straight ahead is the kitchen diner, a light, Shakery affair stretching back some 22' in old money. Side access to the street makes a wrap around so much easier if that's your thing.....
From here we have access to the 98' (30 mt) South West facing rear garden. There's a Summer house and lots of lawn space. Bikes etc can come in from the side gate.
The basement is divided into a really well planned windowed office. Next door houses the brand new heating/hot water plant, and doubles as storage/gym space.
Back up to the entrance hall, and we ascend to the first floor rear landing. Here we find the main bathroom with crisp white suite and twin wash basins.
Behind this is a really bright and well proportioned bedroom, further enhanced by the bay windows overlooking the garden. Currently a WFH space, the period features continue with decorative coving, high skirting and a lovely fireplace.
Moving up to the front landing, we enter the main bedroom with Easterly facing bay windows, plus further single window, more coving and another traditional fireplace. This room just glows. You also get a very handy en-suite shower room.
Next door is another double bedroom.
Up again to the top floor is where we find bedrooms four and five. A good sized double and a single/study or potential bathroom.
Up above is a cavernous loft.
Telegraph Hill got its Conservation Area status in 2001, and is home to some of the finest housing stock and green space in S.E.London. It also lies within Zone 2, and transport options are boundless. New Cross Gate mainline and Overground are close, as is Nunhead, Brockley, and the DLR at Deptford. Buses a plenty are at the bottom of the road. London Bridge, Docklands, The East and West Ends are all oh so easy from here.
The two Telegraph Hill parks offer spectacular cityscape views, dog walking (in the upper park only), family spaces, tennis courts and the now regular weekly farmers and craft market.
School options are excellent too, with Edmund Waller Primary, and Haberdasher Aske's Free primary and Secondary well regarded locally. Deptford Green Secondary is another good option.
Sainsburys at the bottom of the hill is good for the big shop, but get yourself down to Nunhead Lane for traditional Fish Mongers, Butchers, Bakery, Grocers and Deli. Keep it local!
There's a good emerging night life that caters for the Hill-ites as well as the Goldsmiths Uni crowd. We have a fabulous Organic Hungarian restaurant, Skehans Irish bar with a Thai eatery attached, Mama Dough pizzeria, and loads more in Brockley & Nunhead.
Goldsmiths has the Curzon cinema open to the public.
The Hill Station cafe, nestled between the two parks, is a wonderful example of community cohesion, and is a hub for local artists, crafty types, pop ups and big community street gatherings such as the Big Sunday Lunch.
Tenure: Freehold
Council Tax: Band F, LB Lewisham
Property Search
Quick Summary
Recently Listed
Blythe Hill, Honor Oak, SE6
£475,000Two Double Bedrooms I 1st & 2nd Floors I Private Garden I ***CHAIN FREE*** I 176 Year Lease I 725 Sqf / 67.35 Sqm I Great Transport Links I Fabulous Local Green Space I Council Tax Band C I £1500 P.A. Service ChargeGairloch Rd, Camberwell SE5
£925,000Period End Of Terrace I Three Bedrooms I Freehold I South Facing City Garden I 1014 Sqf / 94 Sqm I Period Features I Close To Denmark Hill Station I Great Bus Links I Close To Schools I Close To Green SpaceShawbury Rd, East Dulwich SE22
£699,9502 Bed Split Level Flat I Upper Floors I 720 Sqf / 66.89 SQm I ***Chain Free*** I 150 Year Lease I Newly Renovated I Fully Double Glazed I Windowed Bathroom I Close To East Dulwich Station I Close To High St/Shops I Good Storage
