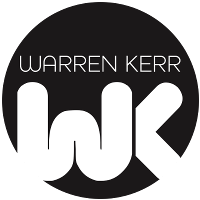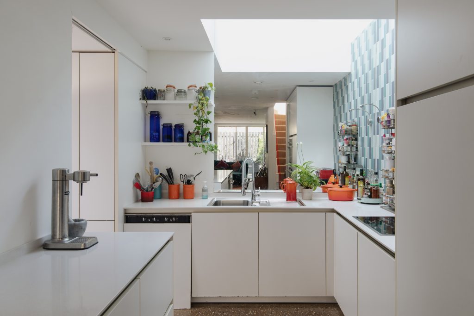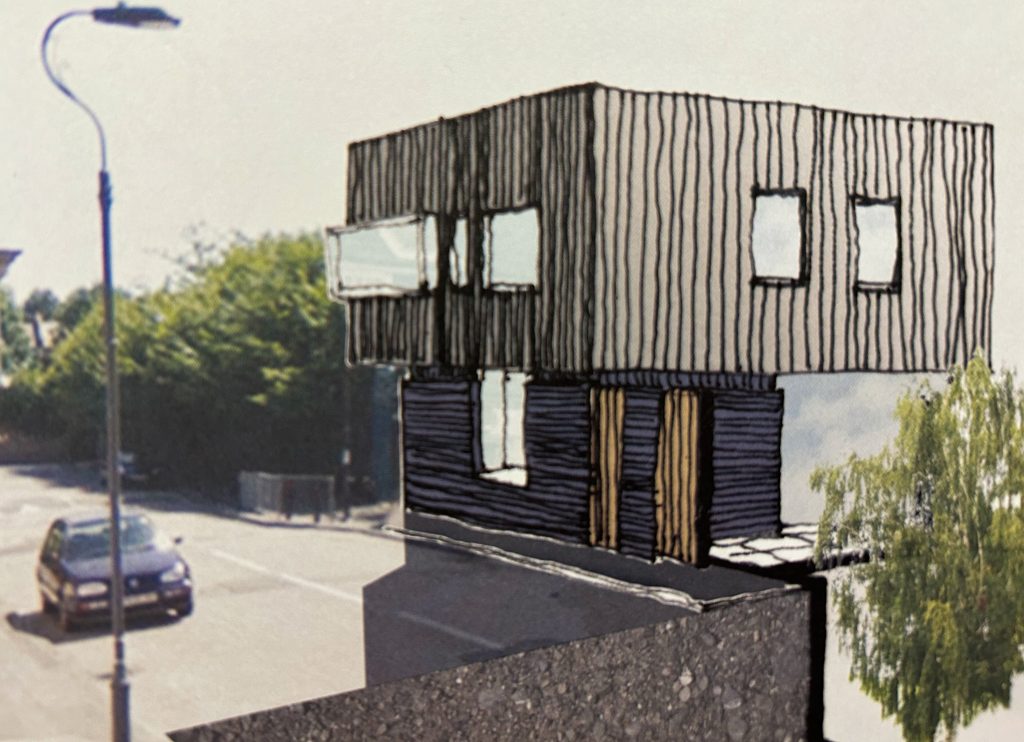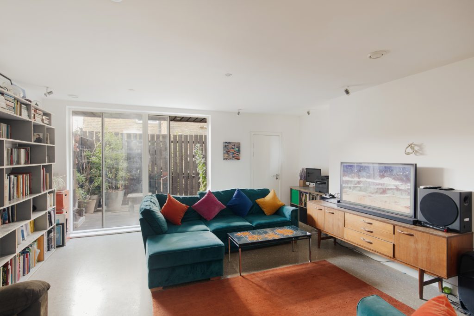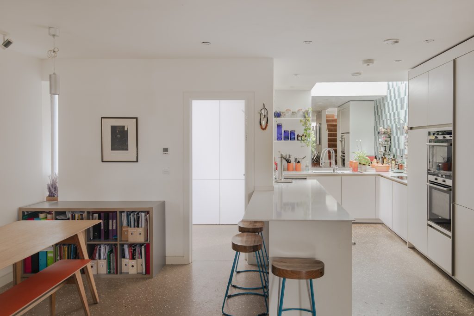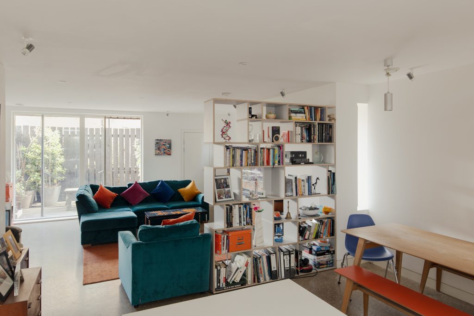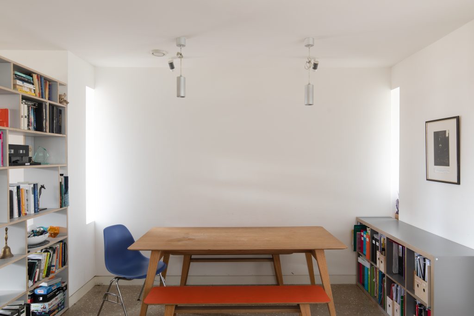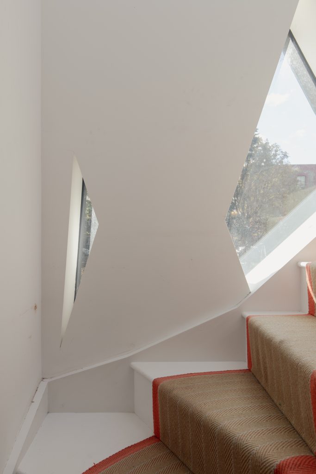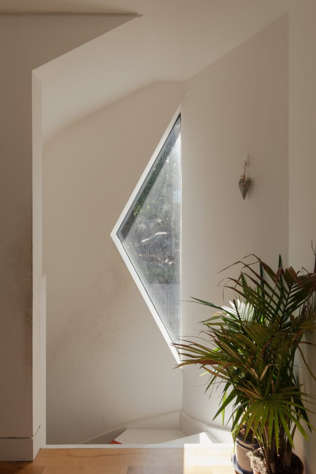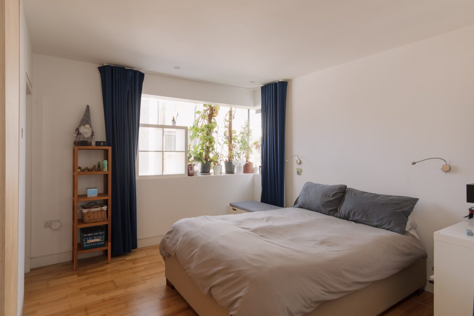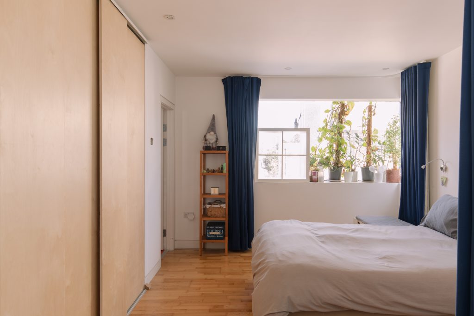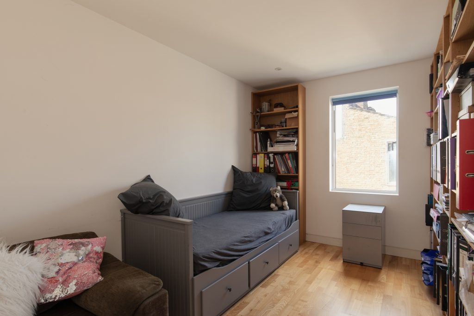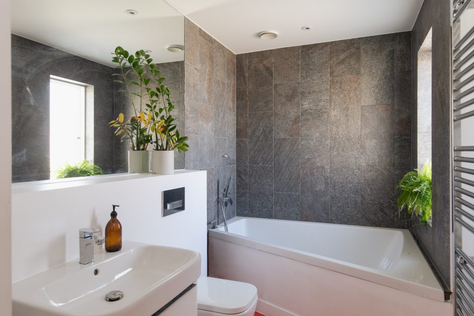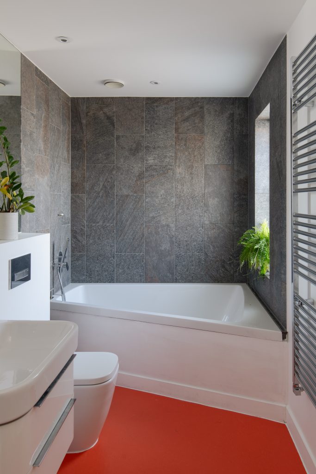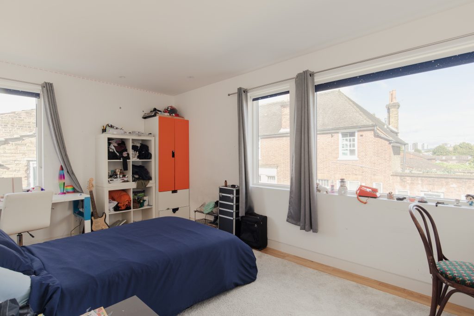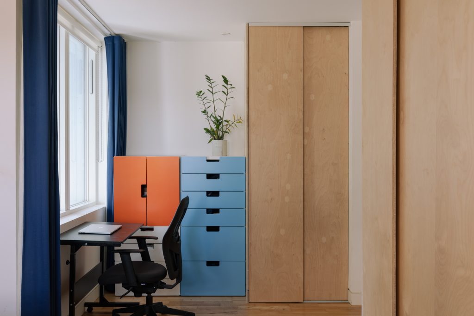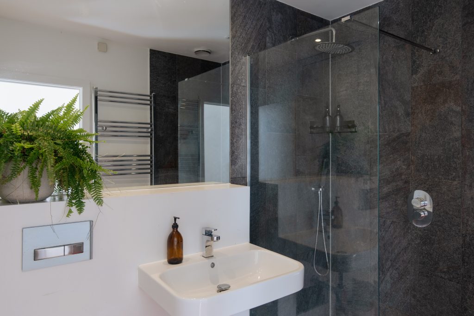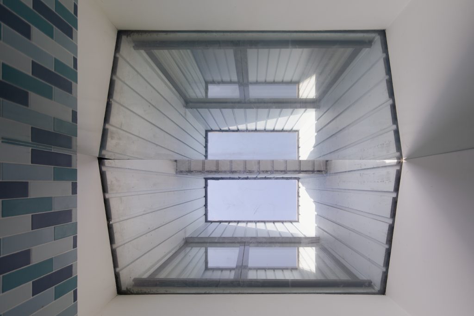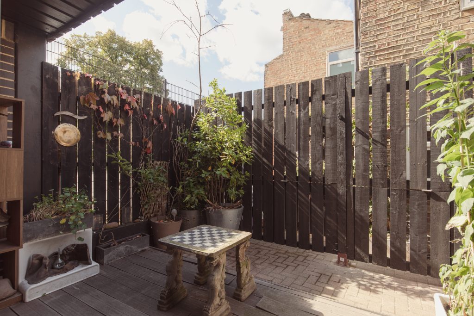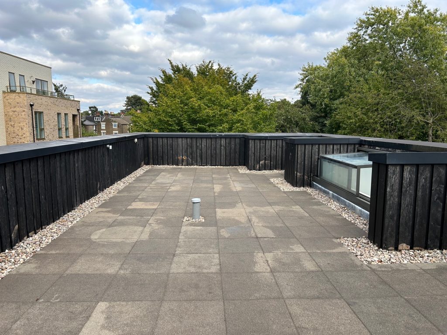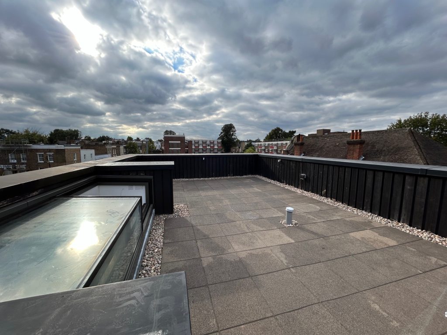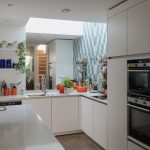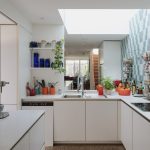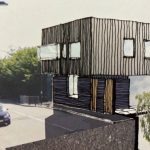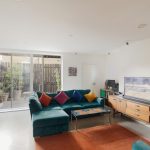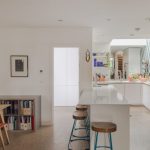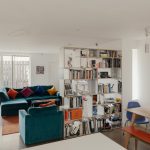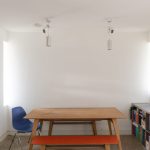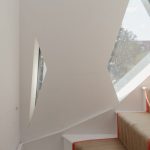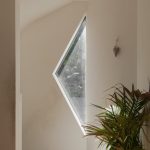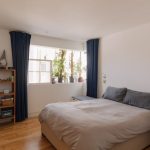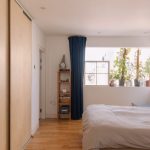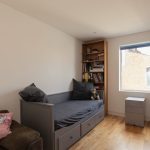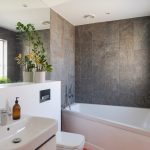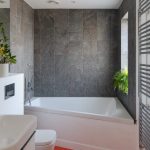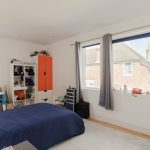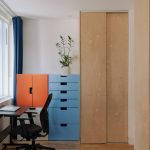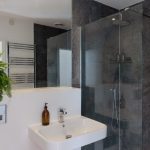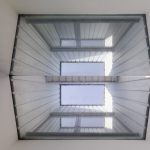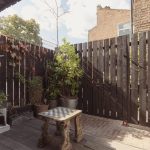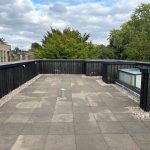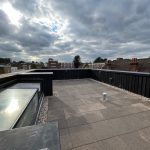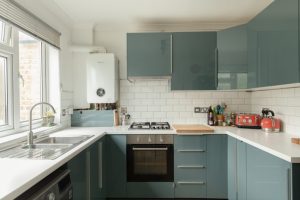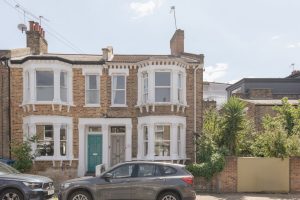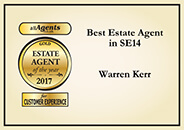Inspirational Contemporary Three Bed House
Rutt’s Terrace, New Cross, SE14
Property Features
- Architect Designed Timber Clad House
- 3 Bedrooms, 2 Bathrooms + WC
- ***CHAIN FREE***
- 55 Sqm Living/Dining/Kitchen Space
- Huge Private Roof Terrace
- Ecological & Sustainable Design
- Underfloor Heating Throughout
- Telegraph Hill Conservation Area
- Close To Schools
- Great Transport Links
Property Summary
'The vision for the project was for a distinctive, bold and sustainable statement, in contrast to the Victorian vernacular surrounding, but sensitive to its place in the environment and community., It's clean black timbered lines are broken up playfully on the school face side, creating a dynamic composition of abstracted sky tones.
The manifestation of the house is driven by sustainability, in choice of materials and systems, of energy performance (EPC Rating - B) and of adaptable and accessible living.'
2 Rutt's Terrace is a unique, sustainable, eco-efficient detached contemporary house designed by Nagan Johnson architects, based in Waterloo, and comes to the market CHAIN FREE
Highlight features include: Sustainable Timber frame and cladding, concrete floor throughout ground floor for thermal mass energy efficiency, Worcester Bosch Greenstar 8000+ combi boiler, high capacity, high efficiency, wireless connectivity to smart thermostat. Underfloor heating throughout. Heating bills approximately 1/3 of standard for house of this size.
100% Recycled rubber roof terrace tiling providing additional thermal layer for insulation and heat resilience (low absorption/high reflectance material colour) over heavily insulated roof.
The open plan ground floor living space spans 55 Sqm and is incredibly versatile. The Myers Touch designed kitchen is loaded with Siemens appliances and induction hob, continuing the high-efficiency theme. There's a handy ground floor WC and a private patio.
Upstairs, the main bed sports an Oriel window that floods with light. It's spacious and complimented with a wonderful en-suite bathroom. More eco credentials in here with a water-saving bath (big enough for two...) ;)
Two further bedrooms and a lush shower room completes the experience, and from here you scoot up a flight to the voluminous, unoverlooked roof terrace.
Sitting on the fringe of Telegraph Hill's Conservation Area, the house borders the grounds of Edmund Waller Primary and is handily placed for transport links from Nunhead, Queen's Road or New Cross Gate stations, along with plenty of buses on New Cross/Queen's Rd.
As well as the highly regarded Edmund Waller Primary, other local schools include Haberdasher's Askes Free Primary and Secondary, Deptford Green Secondary, Hollydale Primary and STAC's Boys Secondary.
For local shopping and eateries, Nunhead is the place: Ayres Bakery and Soper’s Fishmongers sit amongst other established essentials including a butcher, grocers and pharmacy, along with the new CO-OP. Mother Superior, El Vermut, Goodcup (and Goodnights), Kudu Grill and BAR D4100 are hotspots, while The Golden Anchor, Skehan’s and The Earl of Derby are your locals.
Lots of green space around. The two Telegraph Hill parks are your nearest and offer fab views, tennis courts, weekly farmer's market and kids playground/skate park.
Property Search
Quick Summary
Recently Listed
Blythe Hill, Honor Oak, SE6
£475,000Two Double Bedrooms I 1st & 2nd Floors I Private Garden I ***CHAIN FREE*** I 176 Year Lease I 725 Sqf / 67.35 Sqm I Great Transport Links I Fabulous Local Green Space I Council Tax Band C I £1500 P.A. Service ChargeGairloch Rd, Camberwell SE5
£925,000Period End Of Terrace I Three Bedrooms I Freehold I South Facing City Garden I 1014 Sqf / 94 Sqm I Period Features I Close To Denmark Hill Station I Great Bus Links I Close To Schools I Close To Green SpaceShawbury Rd, East Dulwich SE22
£699,9502 Bed Split Level Flat I Upper Floors I 720 Sqf / 66.89 SQm I ***Chain Free*** I 150 Year Lease I Newly Renovated I Fully Double Glazed I Windowed Bathroom I Close To East Dulwich Station I Close To High St/Shops I Good Storage
